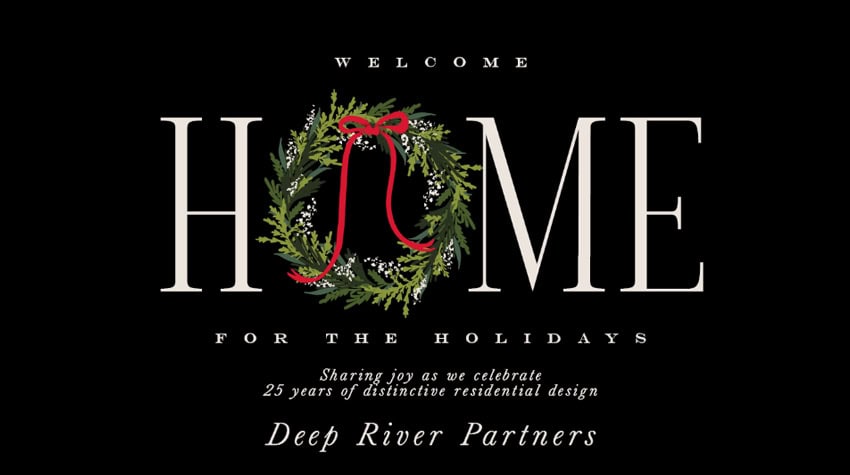
At Deep River Partners, we create Kitchens that inspire—during the holidays and every day. For over 25 years, we’ve been designing beautiful, award-winning Kitchens that seamlessly balance aesthetics with functionality.
Often considered the heart of the home, the Kitchen Island serves as a central gathering place where people come together for meal preparation, socializing, tackling homework, sharing stories, and building meaningful connections. It’s a space where memories are made and relationships thrive.
Want to experience more? Click on the images!
Heart of the Home

The Modern European’s central T-shape island serves as a versatile centerpiece for preparation and gathering. With its uninterrupted surface free of appliances, it doubles as a functional workspace and the attached table surrounded by counter chairs creates a welcoming space for conversation.
A harmonious rhythm flows from the ceiling beams to the glass-front upper cabinets, design elements that extend into the adjacent Dining and Great Rooms for a light and airy atmosphere. The black metal light fixture, natural quartzite countertops, and carefully chosen accessories add depth and elegance through contrasting patterns and color accents.
The integrated beverage area complements the Kitchen’s functionality without overwhelming it. Equipped with undercounter refrigeration, glass-front cabinetry for drinkware, and an art television, this hub is perfectly designed for hosting while preserving the Kitchen’s primary purpose.
Hub for Hosting

The Kitchen is the centerpiece of this Lake View historical home’s remodel, seamlessly enhancing the flow while preserving timeless character. A large island provides extra seating and a generous prep surface, perfectly suited to the homeowners’ love for entertaining. The new open layout allows for the inclusion of a cozy banquette for casual dining, further increasing the Kitchen’s social appeal.
The new banquette dining table compliments the surrounding Taj Mahal countertops. Upholstered chairs, cushions, and pillows introduce subtle color and texture. Traditional elements, such as natural stone and neutral tones, complement the crisp white cabinetry, creating a space that feels both timeless and refreshed. Lighting design creatively illuminates the perimeter and enhances the atmosphere.
The removal of a wall has unified the refreshed Kitchen with the rest of the home through a newly crafted paneled archway. Crystorama sconces emphasize this connection, highlighting additional surfaces and storage areas designed for hosting both casual gatherings and catered events.
Functional Features

Supporting waterfront living in this Beach House, the Kitchen embodies the essence of waterfront charm designed in the widely recognized Coastal Shingle Style. Family lifestyle, function, and modern technology are integrated into an architectural expression reminiscent of classic American summer homes.
Stretching the boundaries of traditional Kitchen design, this space accommodates larger components and specialty appliances while maintaining its beauty. A well-equipped island with adjacent counter seating anchors the Kitchen, balancing functionality and social interaction. With cutting board and colander sink accessories, every tool is within reach to streamline meal preparation. Clever features such as refrigeration drawers for fresh produce and an automated lift-up appliance garage make morning smoothie prep a breeze.
The L-shaped island showcases distinct areas for cooking, dining, and working while enhancing storage and organization. The island serves as a productivity hub, featuring pop-up outlets, connectivity ports, and proximity to hidden TV screens—perfect for casual dining or working from home.
Family or Formal Occasions

This Craftsman House Kitchen seamlessly balances functionality and elegance, making it ideal for both daily living and formal entertaining. At its center, a striking island features a waterfall edge crafted from leathered quartzite, serving as a visual focal point.
The island features an additional dishwasher, a sink, an under-counter microwave, and a beverage drawer, enhancing its versatility. Barstool seating adds further functionality, offering a comfortable spot for a quick meal, morning coffee, or use as a casual workspace.
A passthrough to the Dining Room may be closed off with sliding privacy panels, creating an intimate dining atmosphere when desired. Tall cabinets provide ample storage for daily dishware, while fully integrated, cabinet-faced refrigeration maintains a seamless design. LED dimmable lighting highlights the room’s features, illuminating cabinets, shelving, walkways, and a luminous ceiling panel to foster a warm, inviting ambiance that effortlessly supports family life and elegant gatherings.
Sleek Styling

This mid-century modern design is characterized by clean simplicity with the integration of nature in the Atomic Ranch home. The overall color palette used throughout is white, gray, and sand. The furniture has historical or European provenance to add to the mid-century modern style and limited use of the accent color orange subtly links to the adjacent room.
The floor plan’s flow enables effortless entertaining from the Kitchen and Dining Room to the Great Room beyond. Strong horizontal details including cabinet pulls, a cantilevered sit-up island, and the fireplace mantle create cohesiveness across the space.
The central raised island with counter stools offers panoramic views of the outdoors, while height separation allows for an unencumbered workspace at the prep sink. Elements of natural material, sleek lines, and geometric patterns support the mid-century modern aesthetic.
From Routine to Festive

This Urban Loft condominium epitomizes sophisticated city living, showcasing stunning skyline views from its elevated rooftop, and floor-to-ceiling windows that frame the city below, creating a dramatic backdrop.
Anchored by the spiral staircase, the centerpiece of this design is a spacious, open-concept entertainment area. A full beverage bar, complete with a personalized beer dispenser, large beverage refrigerator, and curvilinear bar seating, forms an inviting hub for hosting. Adjacent to the bar, a gourmet Kitchen and circular Dining area ensure that every element of the space supports a vibrant and memorable entertaining experience.
Whether for intimate family meals or extravagant catered parties, a well-designed Kitchen adapts effortlessly to any lifestyle —one where every detail is crafted to support both everyday life and extraordinary celebrations.
Mastering the Craft
Celebrating 25 Years