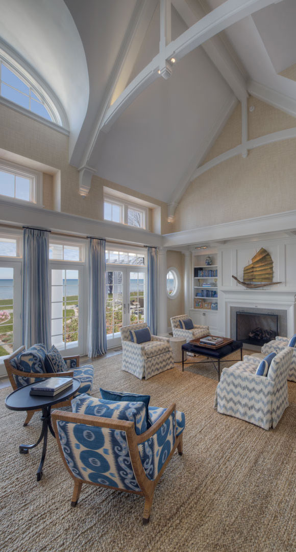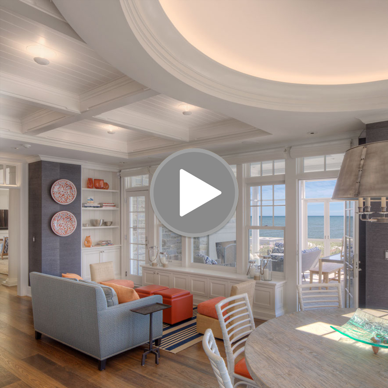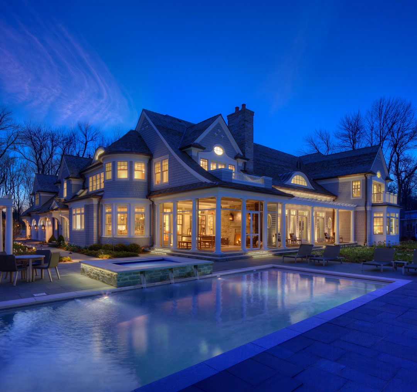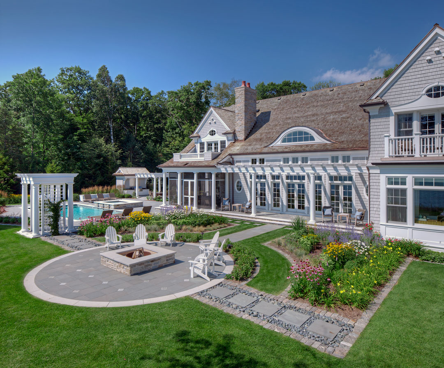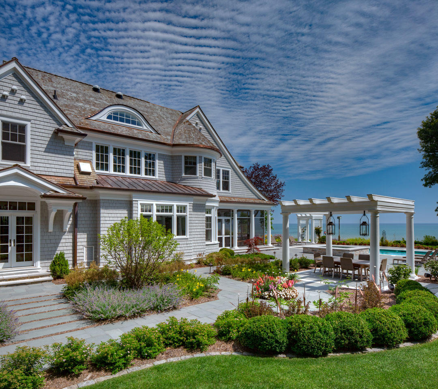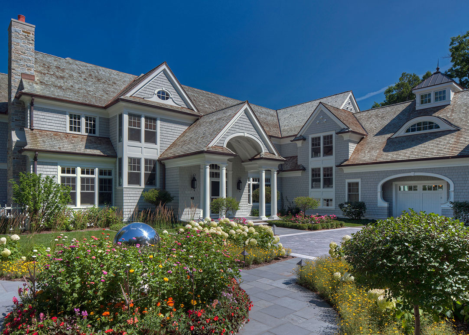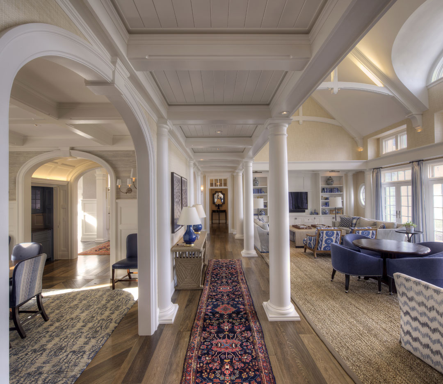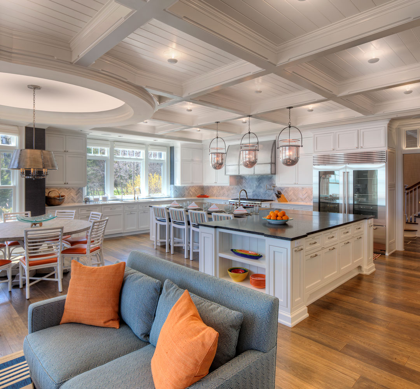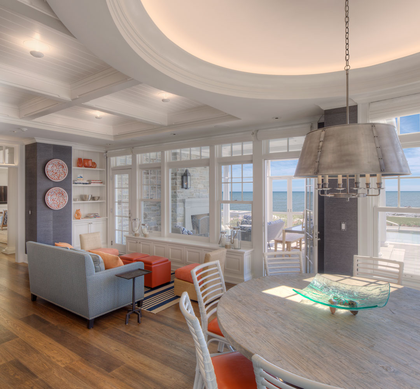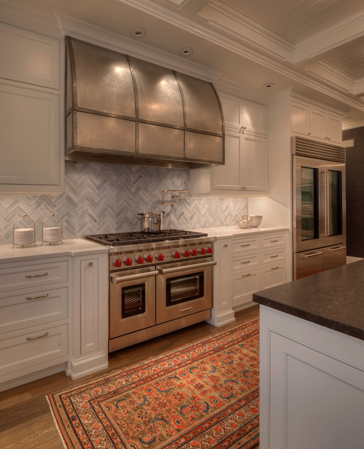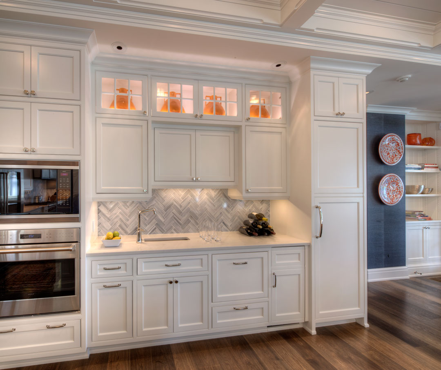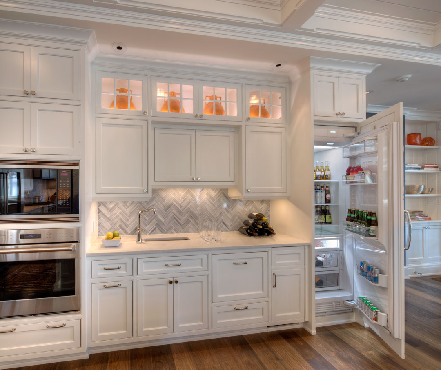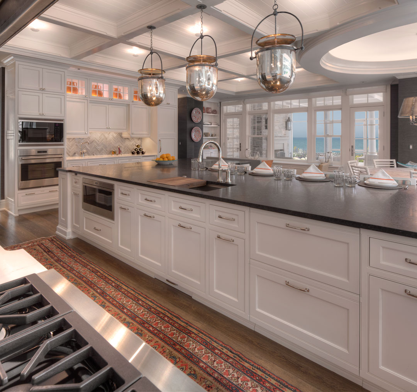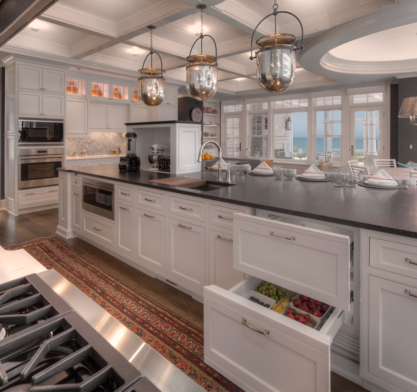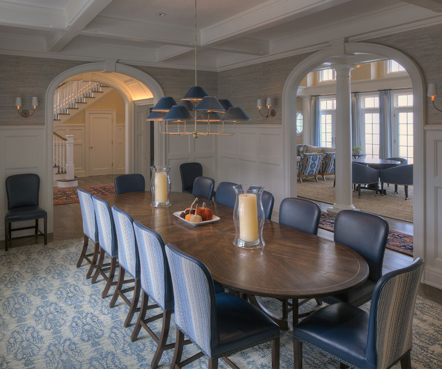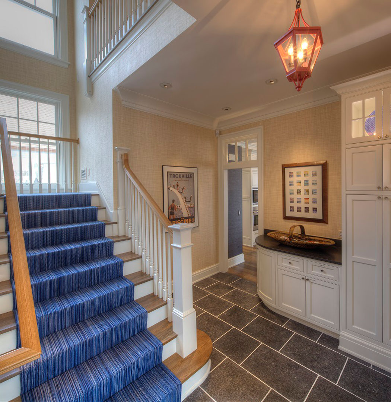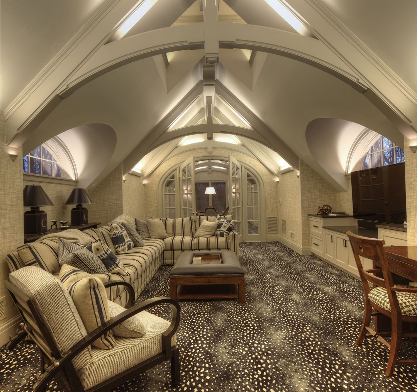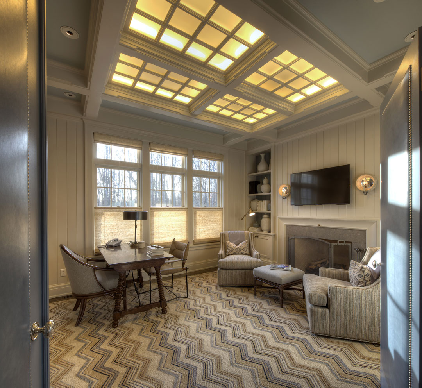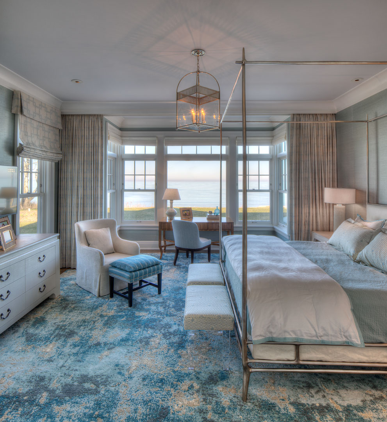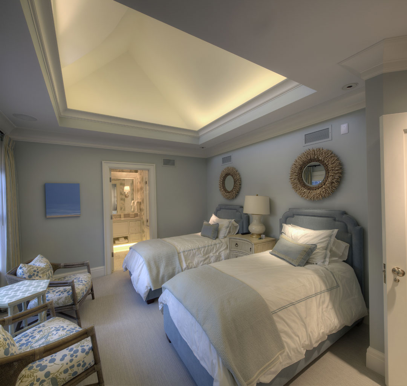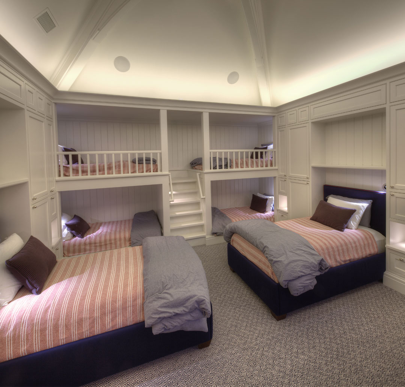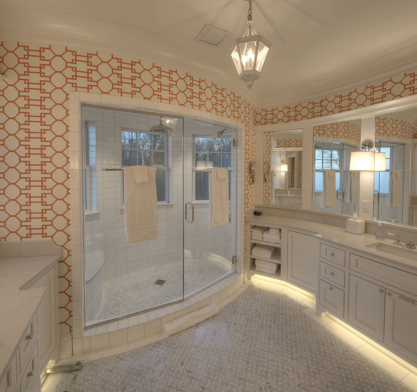Custom Shingle Style Home, Cedar Grove (Lake Michigan), WI
Architecture, Interior Design & Furnishings
The iconic shingle style is always welcome along the shore. Stately yet playful features give way to a casual laid back lifestyle where time slows down and relaxation sets in.
Lifestyle Considerations
Supporting waterfront living in an understated elegance with five star accommodations is the underpinning foundation of this home on the beach. As a family vacation destination, the home supports gathering, dining, and games inside and out while getaway spaces promote quiet restoration. The client desired to create a family summer home where all generations would gather and recharge. This place needed to be the back drop from which to continue a legacy that would stand the test of time. The accommodations needed to be substantial and luxurious while remaining casual and elegant in feel. This design solution integrates family lifestyle, function, and technology into an architectural and interior expression that recalls the amazing homes of the American Summer in the widely recognized Coastal Shingle Style. Appropriately scaled millwork, with the skillful selection of shape and crafted intersections, flows seamlessly to define the built environment. The horizontal design of the roof line on the waterfront elevation maximizes the view of the horizon across the façade while respecting the magnificence of the natural surround of woods and water. A family legacy is preserved and continues within the enduring timeless design of the shingle style.
Design Vision
This single-family residence is sited along the western shores of Lake Michigan. The typography is reasonable flat, sitting low with the lakeshore and revealing the wide horizon beyond. A dated existing residence was razed in the same location of the new residence. A dune traverses the water’s edge. Wet lands and woods flank the opposite side of the dune. Siting the home between the woods and the shoreline, in the same general location as the existing razed residence, minimized environmental impact while maximizing views of the water. A horizontal massing along the shoreline conforms to the natural visual edges of your perception. A Coastal Shingle style design was chosen for its classic underpinnings and unmistakable casual yet elegant atmosphere. On the exterior, weathered silver/gray shingles, copper accents, and wood shingle roof are punctuated by white trim and traditional divided lite windows. The quintessential timeless feel of grass cloth wall covering, French oak wide plank floors, and white wood work wrap the interiors. Specially detailed built up moldings and casework define and recall the craftsmanship of an era gone by. Integrated lighting techniques highlight the millwork detail and emphasize the spatial perimeters. On the first floor, a Great Stair Hall and Foyer give way to a series of public spaces – Living Room, Kitchen, Dining, and Screen Porch along the central colonnade. The Primary Suite with private Library bookend the colonnade, providing secluded yet easy access. Set up like a lodge on the second floor, the 4 Bedrooms are outfitted as a suite, each including its own Bath. Off the Bunk Room Suite sliding panel doors reveal the Upper Rumpus Room. A Rear Stair provides a quick approach to the Kitchen, Pool and outdoor Terrace. State of the art technology is used throughout including radiant floor heat, energy recovery mechanical system, integrated audio/video, LED lighting, access control, and security/environmental monitoring. An intuitive user interface takes the complex infrastructure to an easy to use level. Smart phone and tablet control of all systems means streamlined interface for all users including remote access. Concealing technology as to not impact the interior detailing created an uncluttered look. Hidden TV’s, invisible speakers, small appliance lifts, and remote thermostats with local sensors are just a few of the innovations used.


