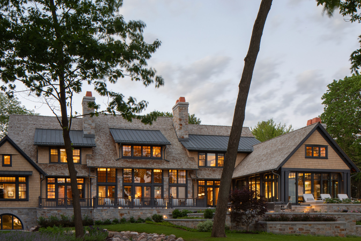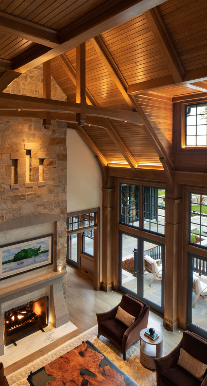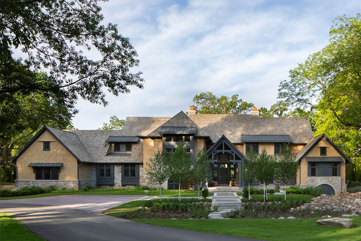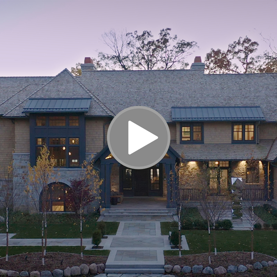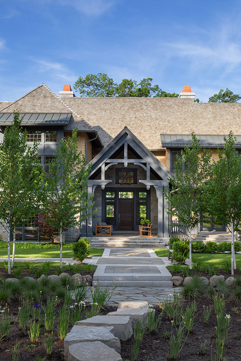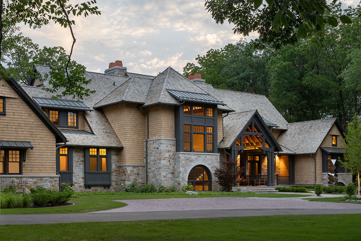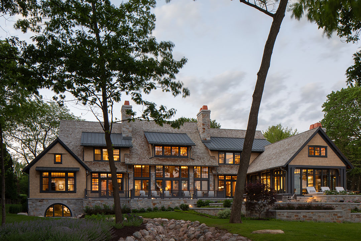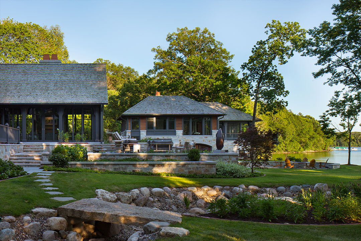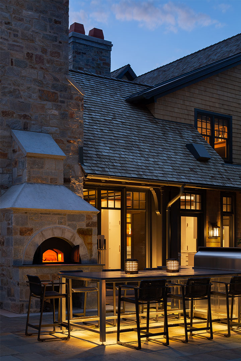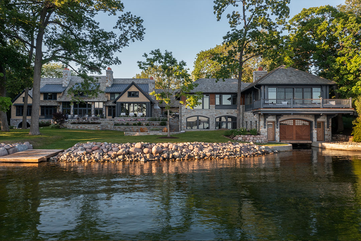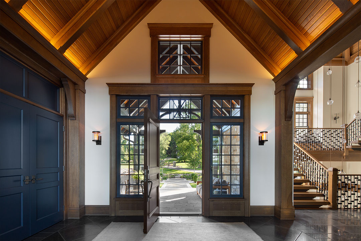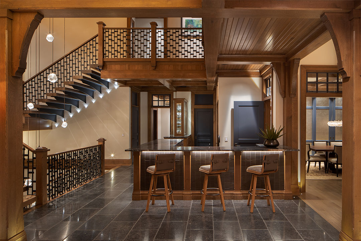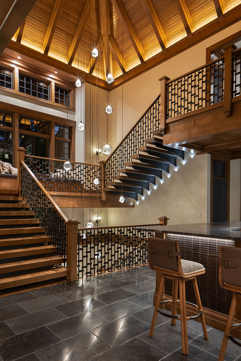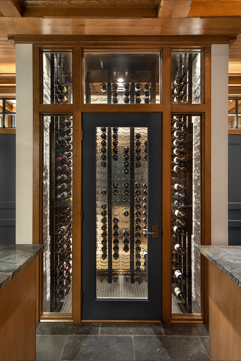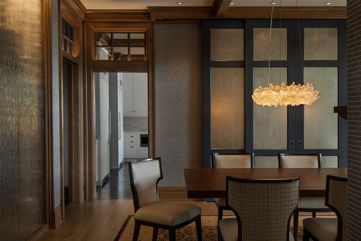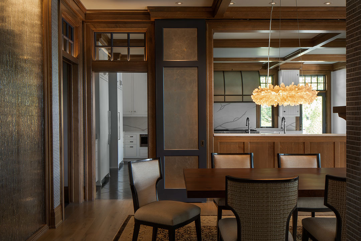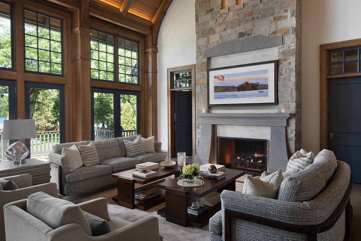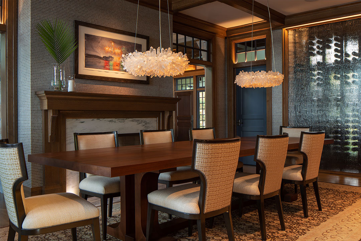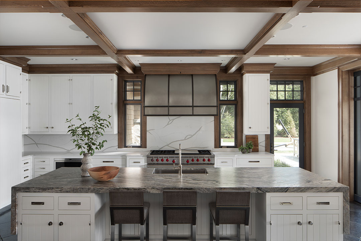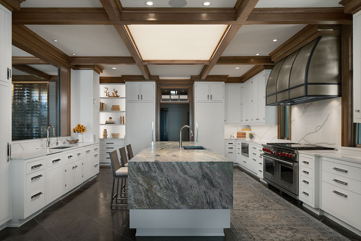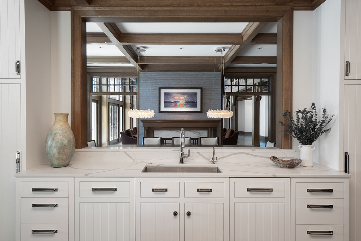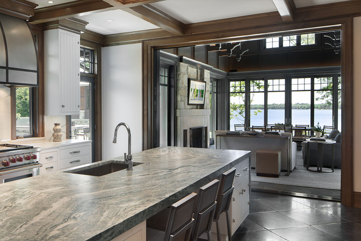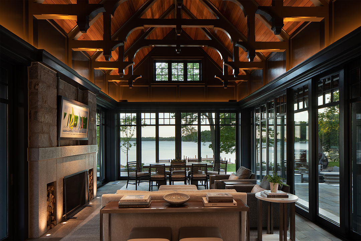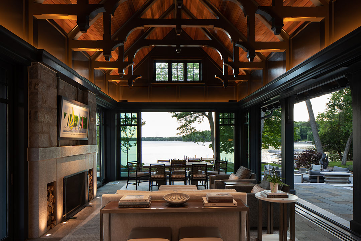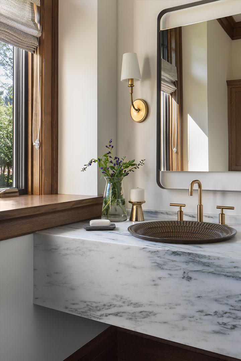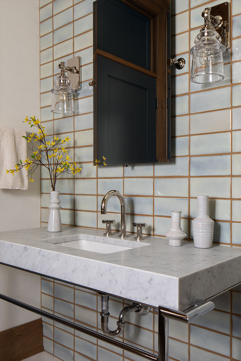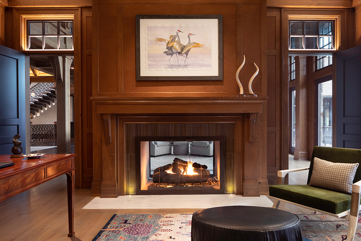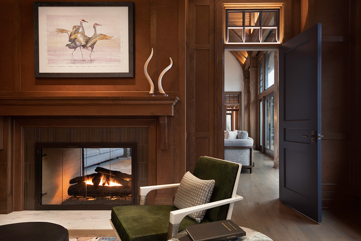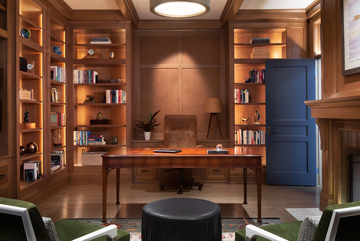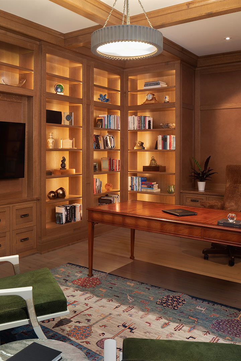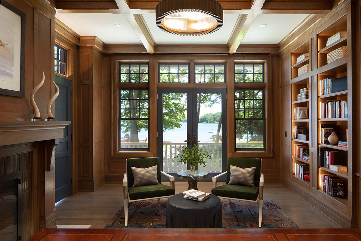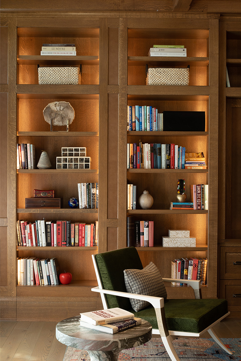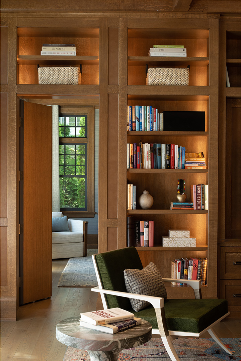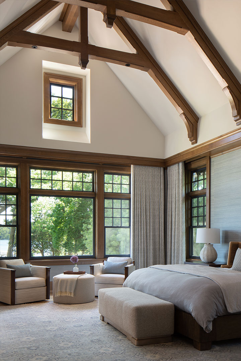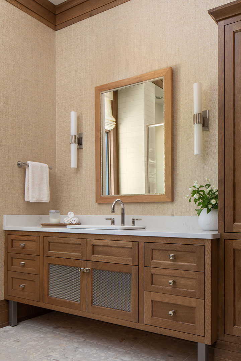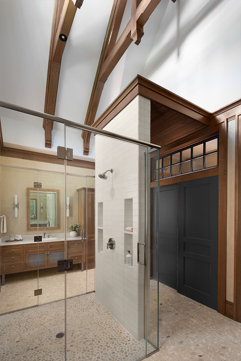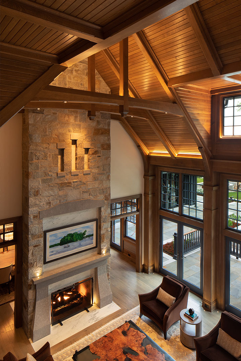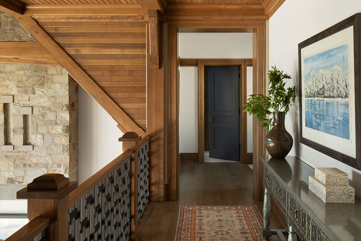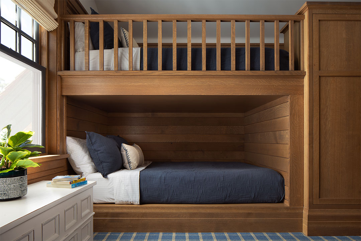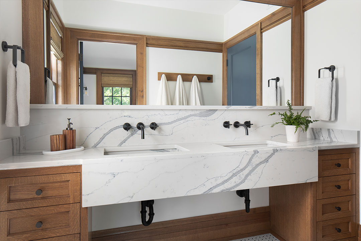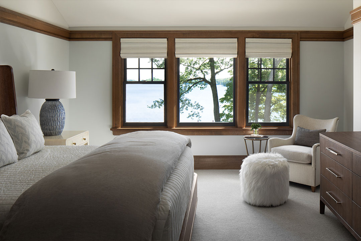Transitional Custom Lake Home, Chenequa (Pine Lake), WI
Architecture, Interior Design & Furnishings
Visit the Craftsman Boathouse
This Wisconsin lakeside legacy estate features a shingle style custom home, restored barn, and the Craftsman Boathouse. As this legacy estate passed from one lake family to another, paying tribute to the history of the property was essential. A multi-generational approach embraces the lifestyle needs of the homeowners with modern conveniences for luxury lake living and hospitality. From swim wear to formal wear, it is a timeless envelope with upscale features to create a comfortability for family with the functionality for entertaining.
Design Inspiration
In the 3D computer visualization, the client is able to see the design take shape as we realize our client’s vision of home. This animation is a true representation of what the final home will become.
The custom shingle style with Craftsman detailing is elevated with transitional design that is stylish and approachable to stand the test of generations. Stone veneer, Belgian blue stone floors, mill work bracketry, and tongue and groove ceiling panel are durable materials brought inside from exterior details. Artistic lighting placement includes in floor up-lighting, cove, transom and stair accent lighting to highlight the architectural details. The modern Craftsman style is further expressed with thoughtful selections including stained rift-cut light oak, Westscott navy trimmed doors and windows, grass cloth wall coverings, handcrafted metal stair railings, and sandcast bronze hardware.
Distinctive Features
Notable design solutions support lifestyle connections for entertaining, dining and lake living. Upon entry to the vast Foyer, the adjacent Hospitality Bar and Wine Room warmly welcome family and friends, while providing an answer to share and display these oenophiles’ collection.
The Great Room hosts several seating options that create opportunities for taking in the lake views. A flip TV art frame allows commissioned artwork to conceal the TV. Double-sided fireplaces flank the room with towering stonework to provide a focal point on either side of the room.
Connecting to the Dining Room with ease, the glass wall from the Wine Room becomes an art piece and provides ambient lighting. Silver gilded sliding door panels provide unique functionality to create an intimate dining atmosphere or an open Kitchen connection.
The gourmet Kitchen is equipped with professional appliances. A large central island is covered in leathered quartzite with a dramatic waterfall edge mimicking a tablecloth. A custom vent hood anchors the space and cabinet faced, full size refrigerator and freezer blend seamlessly.
From the Kitchen, sliding doors open to the Lake Pavilion, which is a unique representation of a Family Room since it acts as the everyday living space with all-season functionality. Floor to ceiling multi-slide doors open the walls, instantly transforming the Pavilion into an outdoor living room with connections to the terraces, and grilling area complete with a wood-burning pizza oven.
The private spaces for the family include a main floor Primary Suite for easy daily living and aging in place. Pass from the bedroom through the large walk-in dressing room to the bathroom, where dual vanities meet, each having its own door to access the central shower enclosure. The upper level is dedicated to hosting with two guest suites. The first dedicated to family with a spacious bathroom, shower room, bunk room, bedroom and laundry. The second suite is a private escape with full ensuite bathroom and soaking tub.
All the details were considered for this family estate and the abundance of amenities ensures the ultimate lake living lifestyle.

