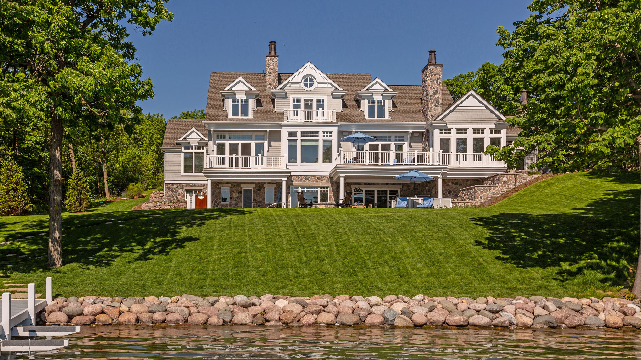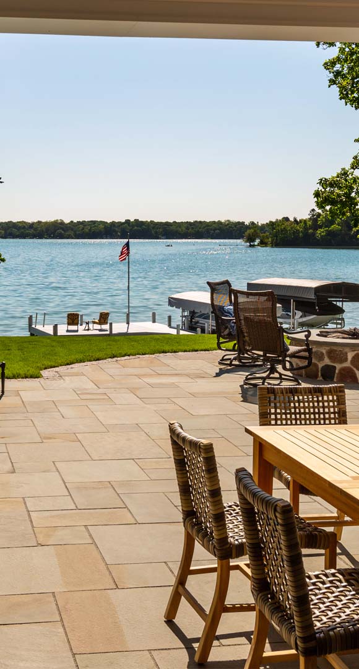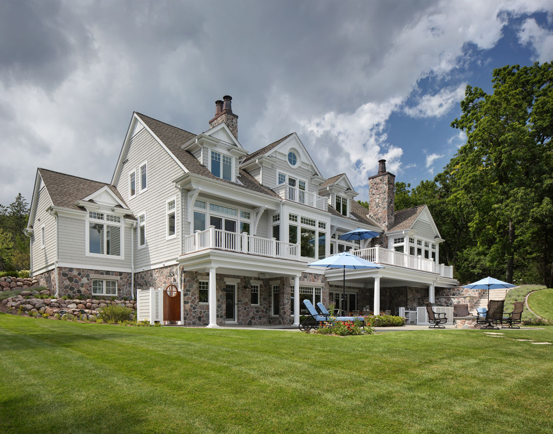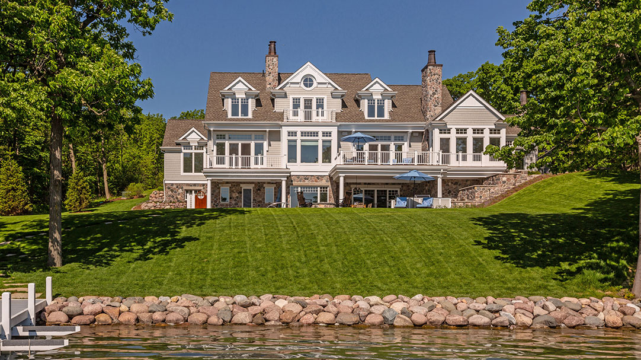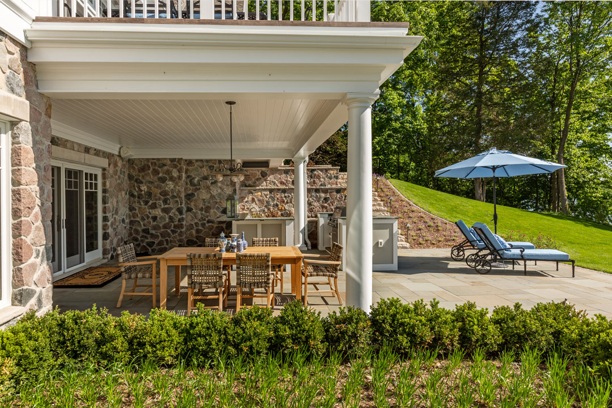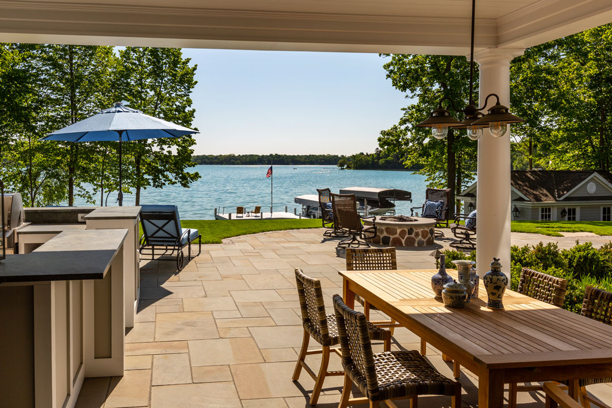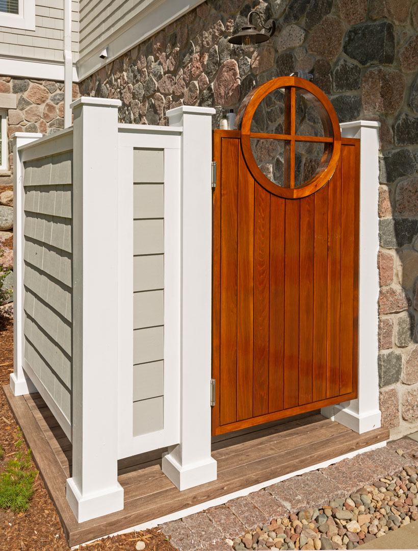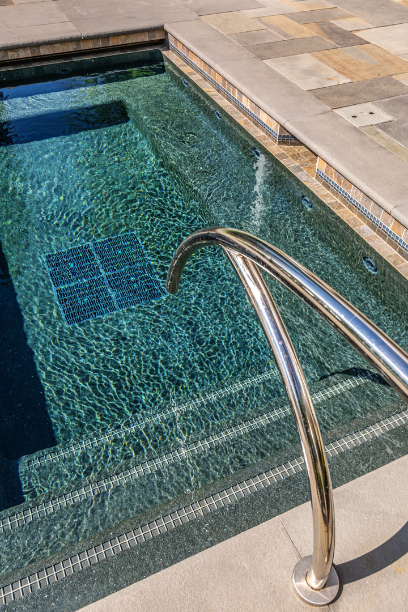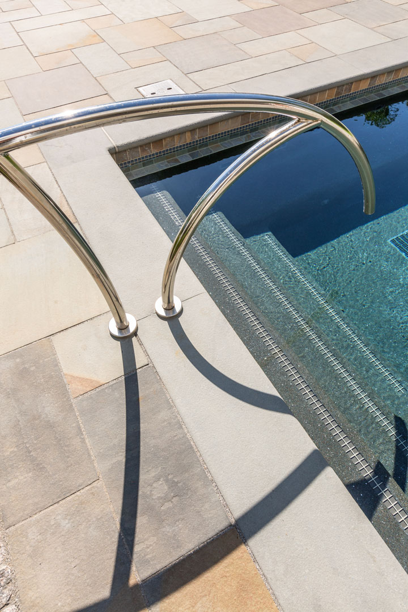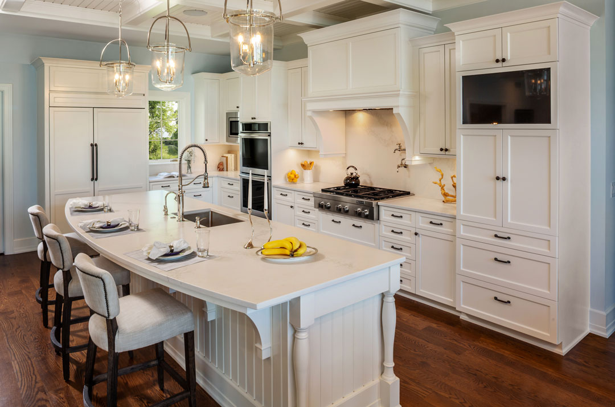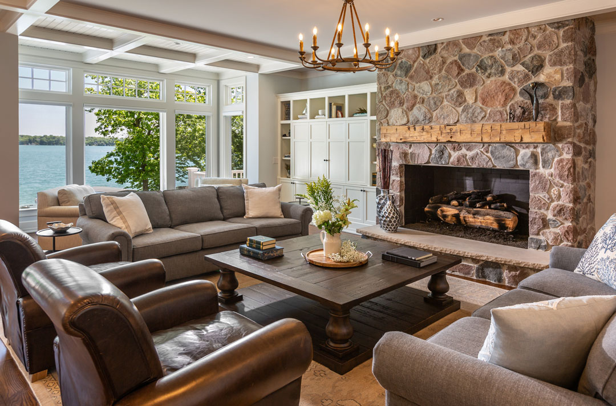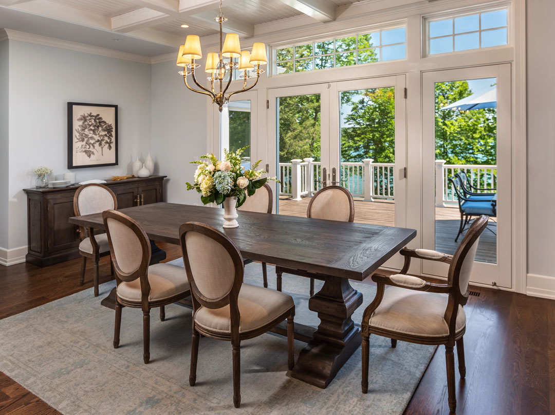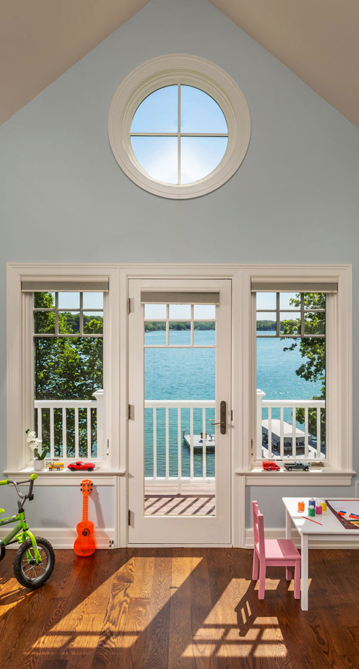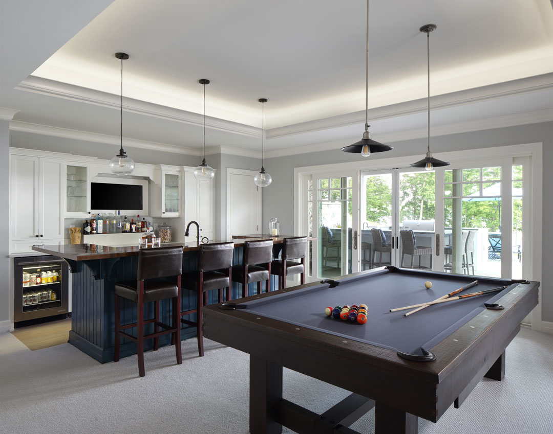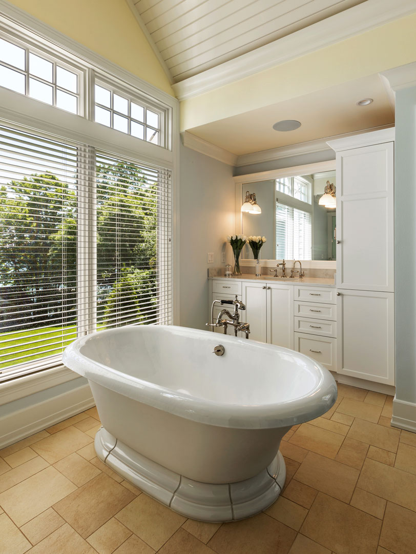Custom Shingle Style Lake Home, Chenequa (Beaver Lake), WI
Architecture & Interior Design
Creating this legacy residence on the shores of Beaver Lake in Wisconsin’s Lake Country for a young family was a journey of careful consideration. The result is a home where memories will be made for generations to come.
Design Vision
It began with the tear down of an existing cottage. The new home needed to take full advantage of the sloping site and the dramatic lake views. Sloping, waterfront lots are full of opportunity, and here special care was taken to position the home to nestle it into the site to provide a variety of living spaces by exposing the lower level, which opens access to the outdoors from all levels. The new entry drive slopes down toward the house, eliminating some of the lot’s height to place the home down closer to the lake. It was a priority that each room had an unobstructed view of the water. This was achieved through thoughtful design with the use of French doors, and oversized windows with divided lite transoms above, keeping the view clear of the grid lines while offering a traditional look. Part of the Great Room is extended toward the lake for an alcove that projects one into the view. The client’s extended family is from the East Coast, so a coastal, shingle style was chosen. A timeless, authentic design complements the natural contours of the property for a casual, coastal feel that embodies an understated elegance. Consistent with the style, white trim, casework, and ceiling beams were chosen. As a true generational home, the functionality takes into consideration the family’s current needs and those for the future, including an elevator, first floor primary suite, and other accessible details for comfortable living into the years ahead.
Distinctive Features
The Sun Room is designed as a four season screen porch with all operational windows to be opened in the summer and closed in the winter, giving the room year round use. The coffered beamed ceiling is a basic theme of the shingle style where the millwork is detailed yet casual in nature. The freestanding tub at the Primary Bath was positioned to maximize the lake view while bathing and became the focal point of the room commanding center stage and informing the sloped ceiling above with flanking vanities symmetrical about the room. At the Kitchen, as the heart of the home, the design is open to the casual Dining and Great Room spaces. It offers sit-up counter seating and a host of functionality for even the most discerning chef. It is a social space that does not get in the way of cooking while entertaining. The Foyer is designed as a true reception area that includes the potential for beverage service as guests are greeted. Summer homes of yore in New England often featured large foyers to receive guests, and the adjacent Pantry Bar opens to the Foyer to become a part of the welcoming experience. The lower level Rec Room includes a bar and game area that opens out to the Terrace, complete with grilling outdoor kitchen, fire pit, and sunken spa. An outdoor shower and lake bath with entry from the Terrace complete the water front living experience, making it easy for family and guests to get out on the boat and relax after a day on the lake. Also on the lower level is an Exercise Room that includes a sunken area for the built in golf simulator.
Recognition
MKE Lifestyle

