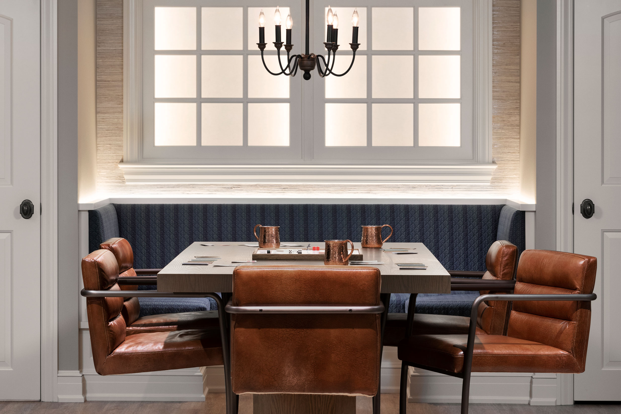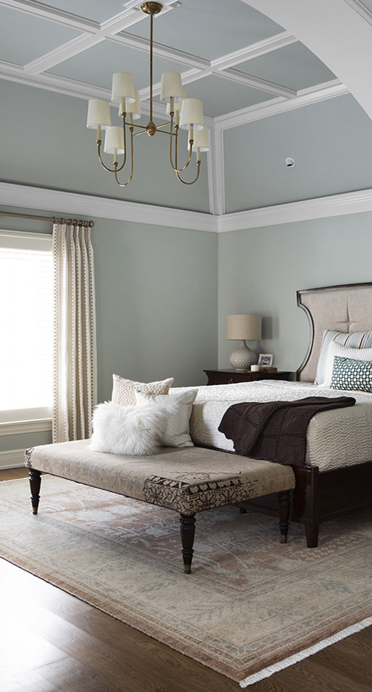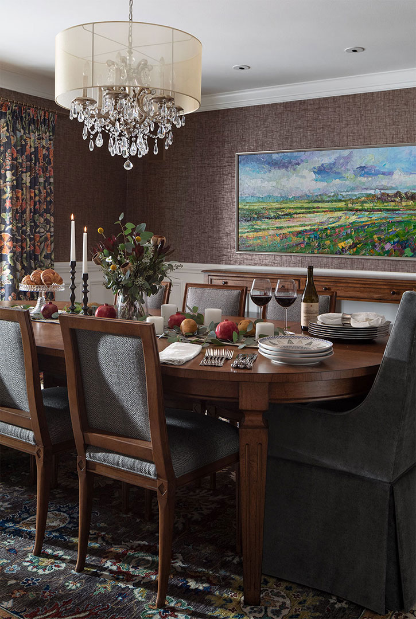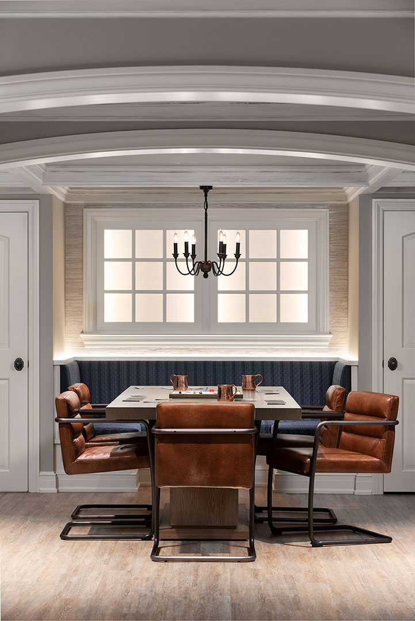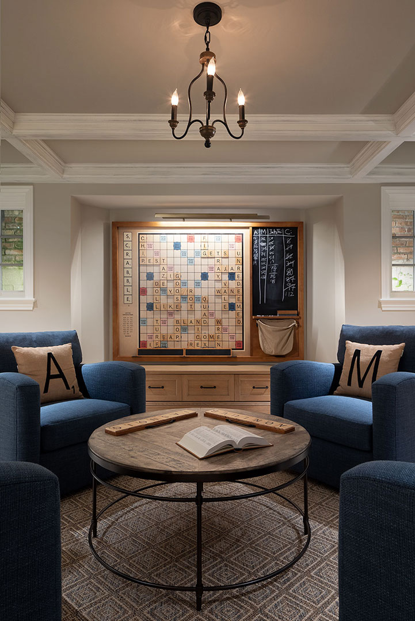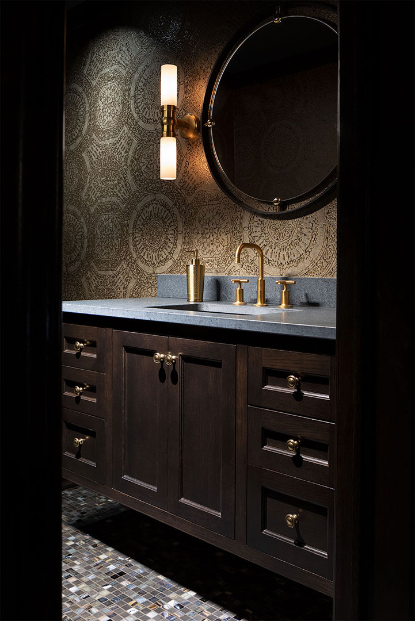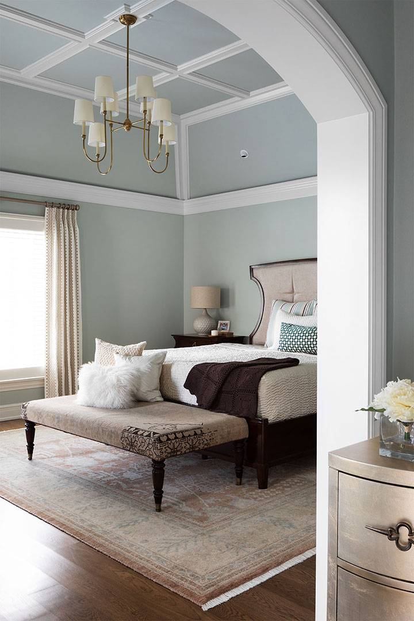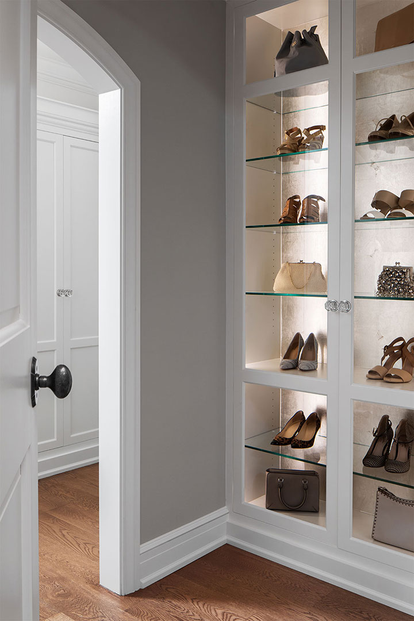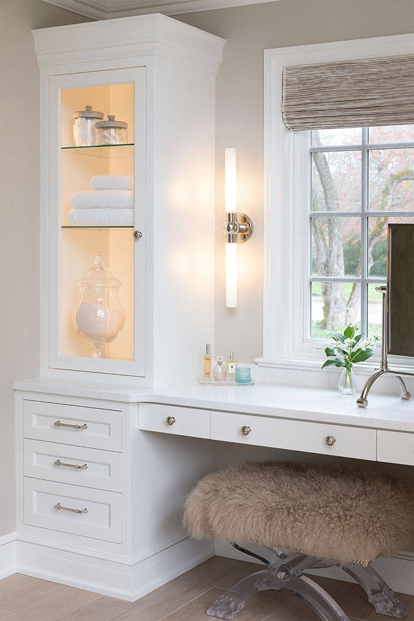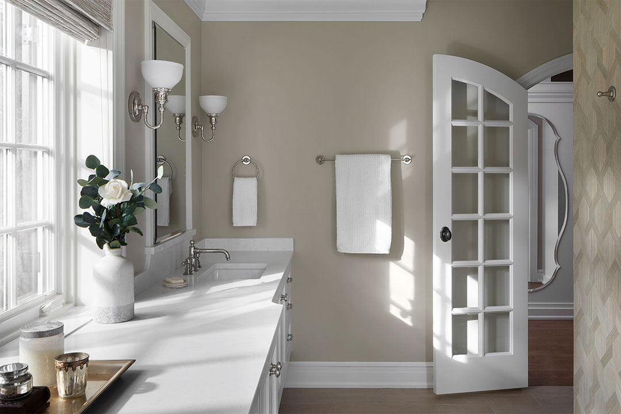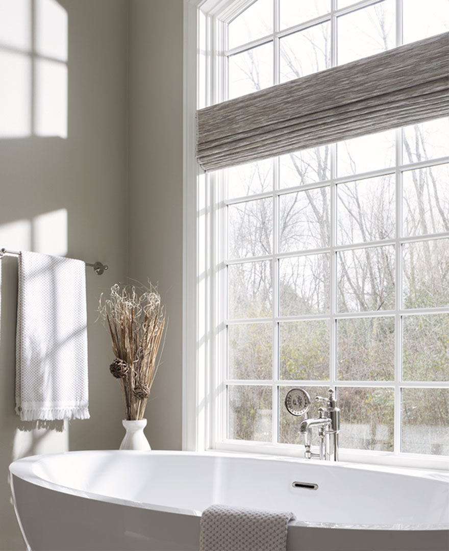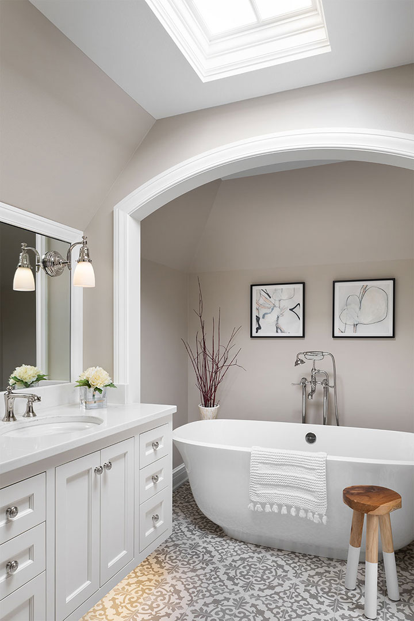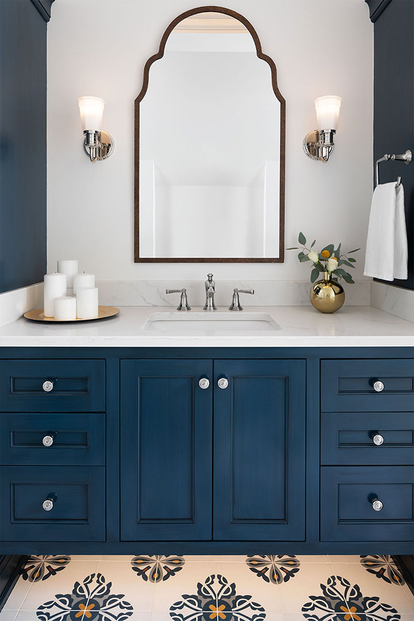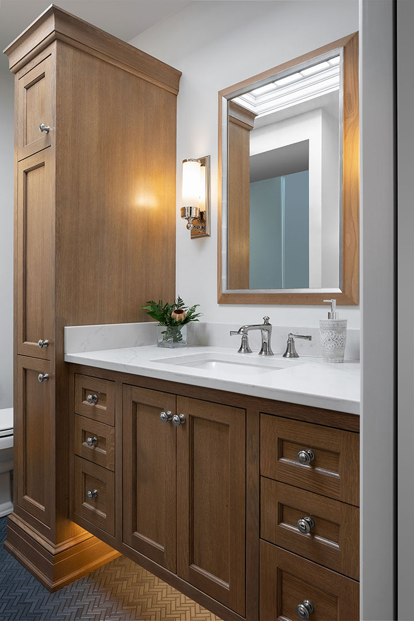French Transitional Home Remodel, River Hills, WI
Architecture, Interior Design & Furnishings
This French-Traditional home was renovated to incorporate the homeowner’s cleaner, transitional aesthetic, while enhancing the function of each redesigned space. The design concept paid tribute to existing traditional features while reflecting the client’s desired transitional theme, bringing a cohesive style throughout.
Lifestyle Considerations
The project scope was to renovate the Master Suite, the upper level bathrooms, and create a Recreational area and Media Room at the lower level.Design themes were implemented on each level: Arched doorways and cased openings; floating cabinetry; sophisticated wall coverings; and unique lighting elements including household lighting controls for varied mood experiences.
Design Vision
Updating the main level Master Suite began with recognizing the En Suite was undersized and inefficient relative to the scale of the home. The Bedroom and Closet were also in need of improvement. Window locations were changed to reorient the bed, creating improved Feng Shui, and beam work and lighting enhanced the existing tray ceiling. Arched openings frame the Shoe Closet designed with glass doors and silver leaf wallpaper, creating separation from the enlarged Dressing Room.The barrel-vaulted ceiling in the Bathroom addition culminates at the freestanding tub before an arched window. The makeup vanity, flanked by tall cabinets, provides an area to style for the day. A center cabinet grounds two floating vanities appointed with medicine cabinets designed into a custom backsplash detail.In the Dining Room, silver metallic backed grass cloth and new wainscot transformed the existing fuchsia walls that distracted from a formal dining experience. The dining table, upholstered seating, window treatments, and area rug were custom selections to provide a transitional style.Upstairs, two en suites were in need of updates, and a third was added into unused attic space. Again, floating cabinetry and arched openings were consistent design features. Faux skylights create an element of natural light in these under roof baths. In Bath #2, expansion into existing attic space allowed for the addition of a soaking tub, which organized the room into three zones. In Bath #3, pocket doors replaced swinging doors for better function. Expansion into a bedroom provided space for floating vanities and a larger shower. The connection was simplified to the added Bath #5 with a hallway where a mirror conceals attic access. The cement tile compliments existing wallpaper in the bedroom.The lower level transformed into a Gaming and Lounge area, Media Room, Powder Room, and Exercise Room. A Scrabble board surrounded by swivel chairs provides a unique way to host game night. New ceiling beams and arched cased openings separate the Lounge from the Game area. The custom Banquette’s faux window anchors the space and illuminates the room.In the Media Room and Powder Room, a darker stain creates an elegant and moody style. A coffered ceiling conceals structural beams and features a fiber optic lighting element. Textured wallpaper and sconces elevate this sophisticated theatre. The Powder Room’s metallic patterned wallpaper plays off the gold fixtures, sconces, and tile floor. The floating vanity matches the style now found throughout the home.The design concept pays tribute to the home’s French Traditional features, while reflecting the homeowner’s desire for a cleaner transitional aesthetic. The striking results of this basement remodel brought new life to a previously seldom used space, making it a family favorite.
Recognition
- Platinum, Design Excellence Awards, American Society of Interior Designers (Milwaukee Chapter)
- Bronze, Master Design Awards, Qualified Remodeler
- MKE Lifestyle A Smooth and Stunning Transition
- Sound and Vision Subterranean Magic

