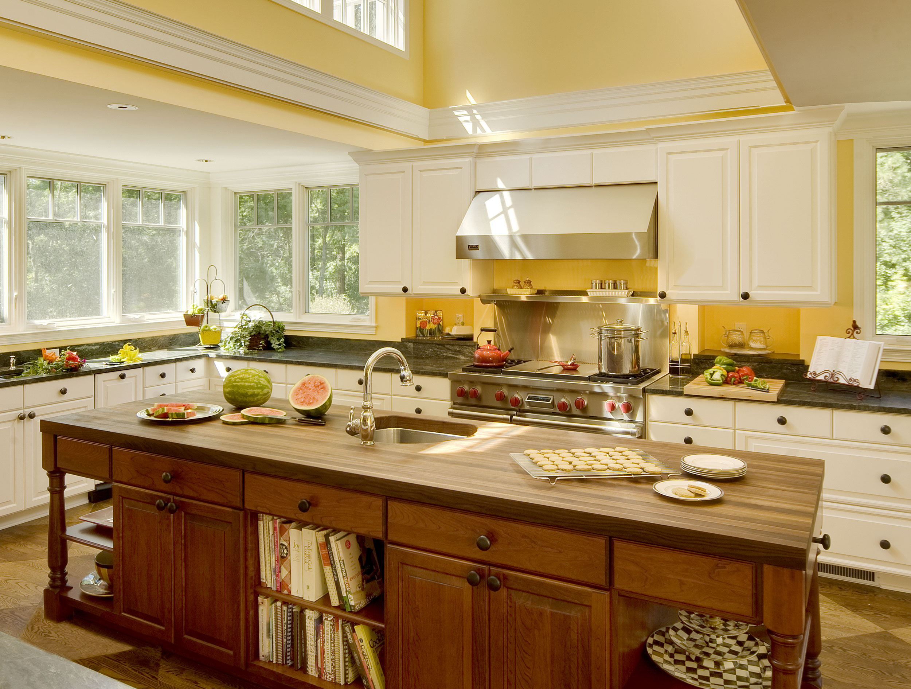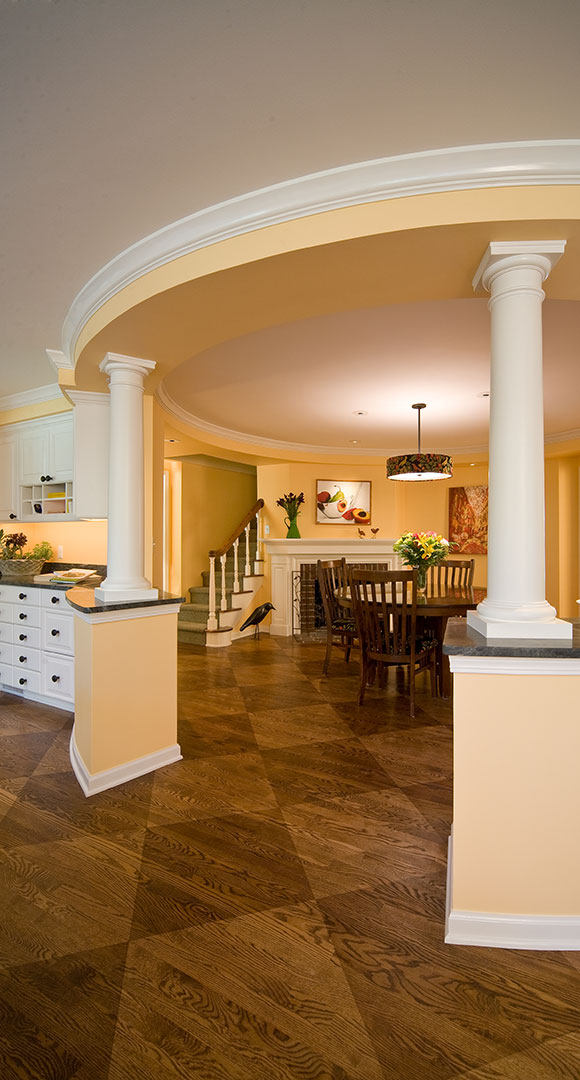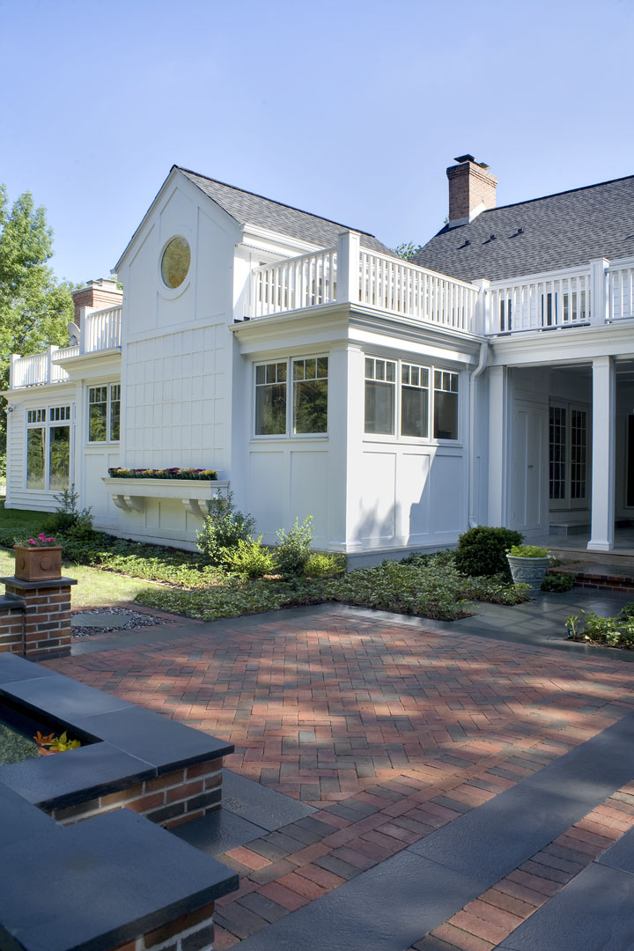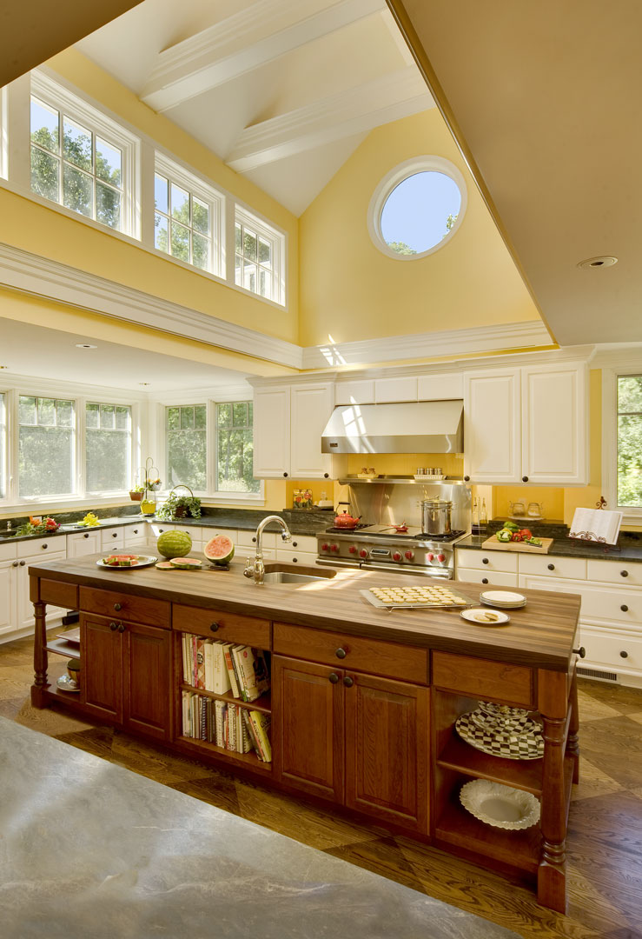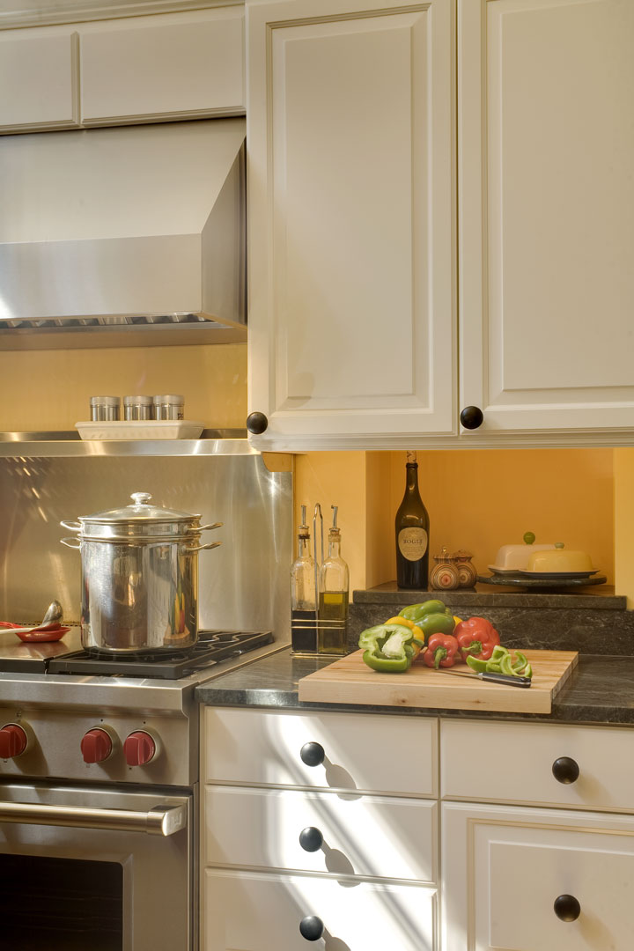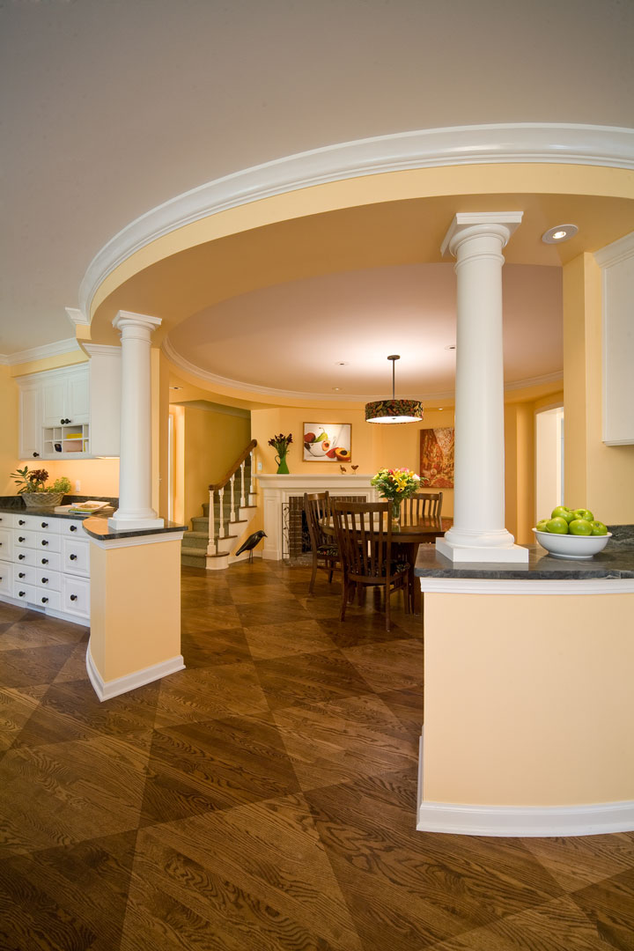Transitional Colonial Kitchen Addition, River Hills, WI
Architecture & Interior Design
The existing outdated Kitchen and Breakfast Room were too small to support the family of five children, extended family gatherings, and entertaining friends. The homeowners wanted an atmosphere that was colorful, casual but elegant, and comfortable.
Lifestyle Considerations
The Kitchen Addition is centrally located and is open to the adjoining Family Room, Breakfast Room and the exterior via a new Screen Porch. The Formal Dining Room is easily accessible through the added Butler’s Pantry. The remodeled Breakfast Room becomes the heart of the home, with the main rooms radiating from its circular shape.
Design Vision
Designed in distinct zones, the Kitchen, allows many people to participate and socialize. The tasteful integration of the functional requirements creates an uncluttered atmosphere where elegant style prevails.The exterior of the addition utilizes the classic elements of the existing colonial home and blends cohesively into a residence that stands the test of time. The solution integrates natural light and brings the outdoors in. The result is a completed renovation that supports, and is integrated into, the fabric of this family’s lifestyle.
Recognition
Gold, Design Excellence Awards, American Society of Interior Designers (Milwaukee Chapter)

