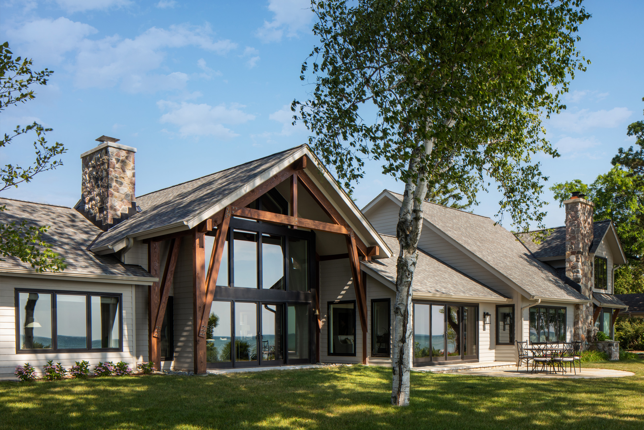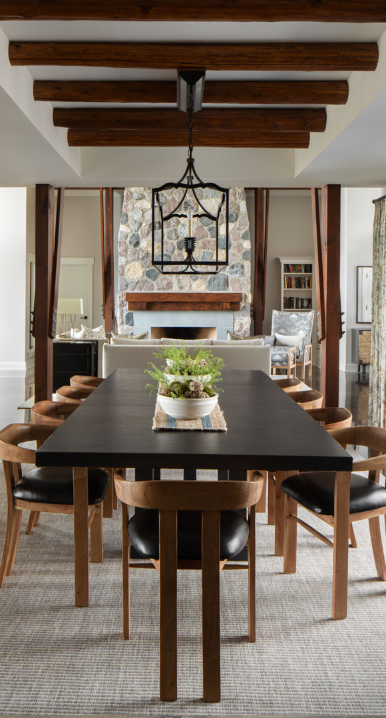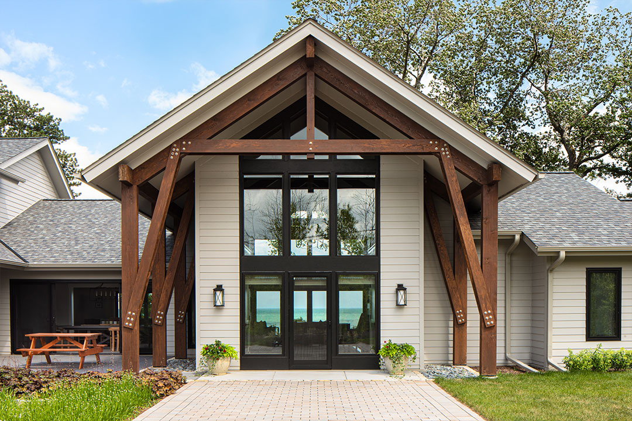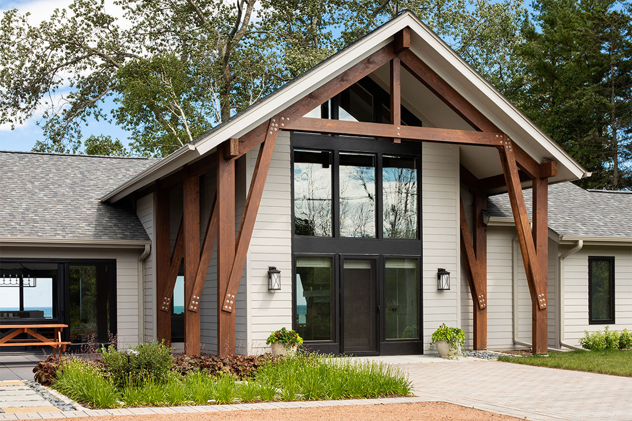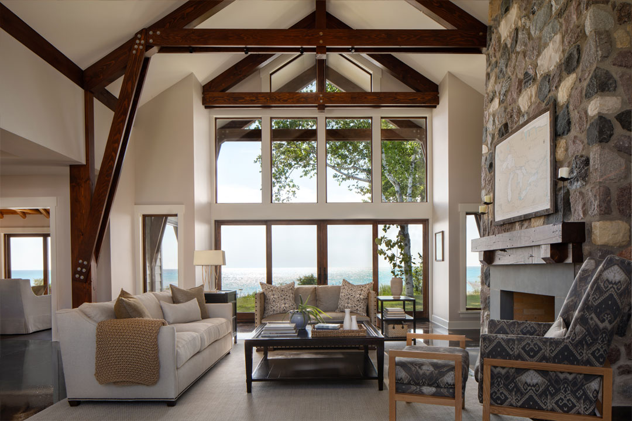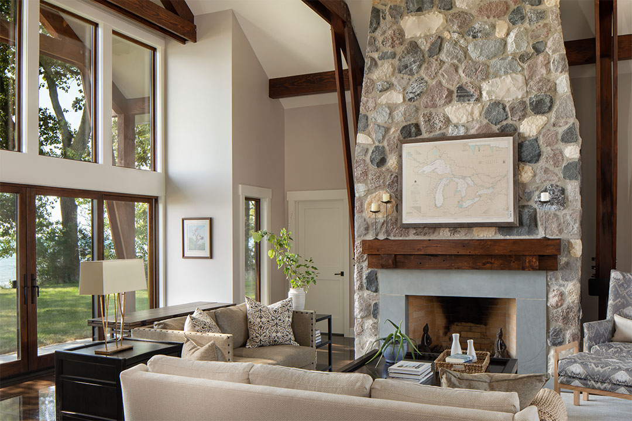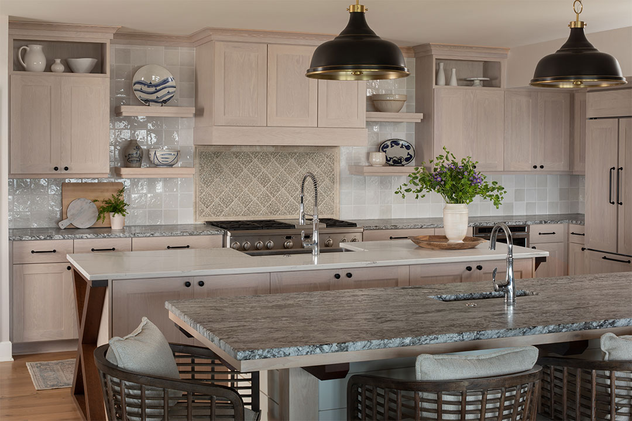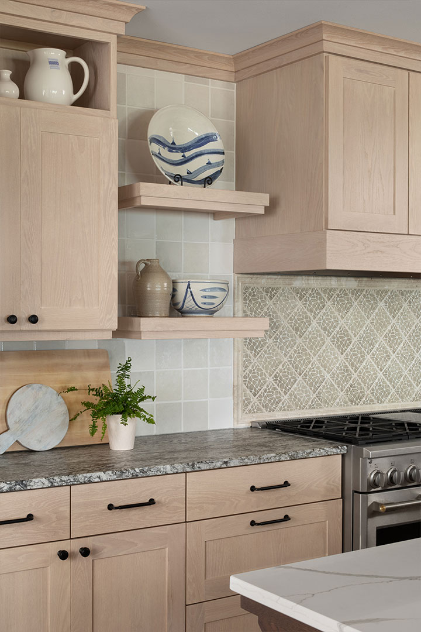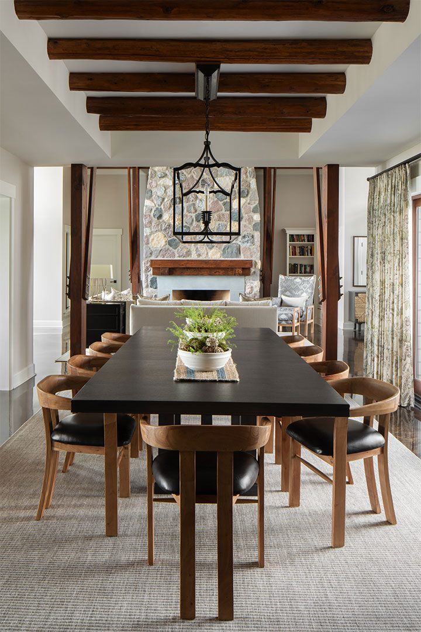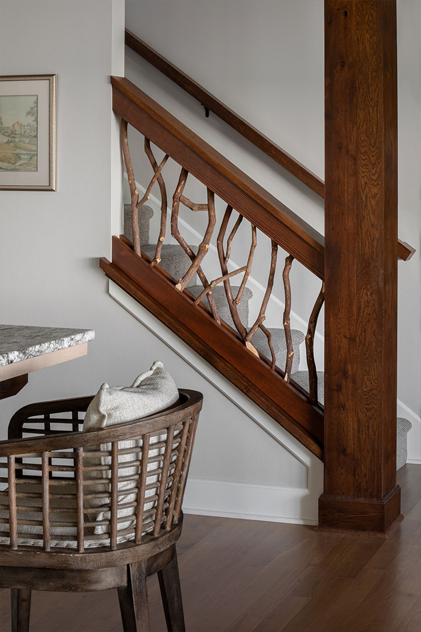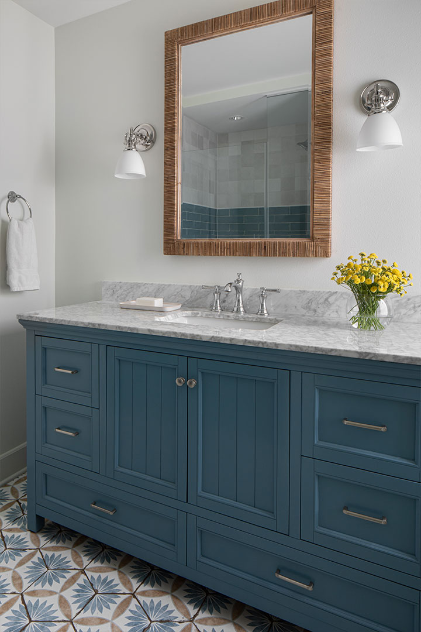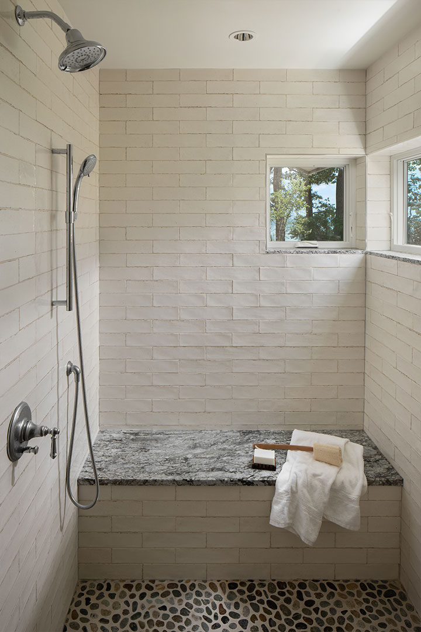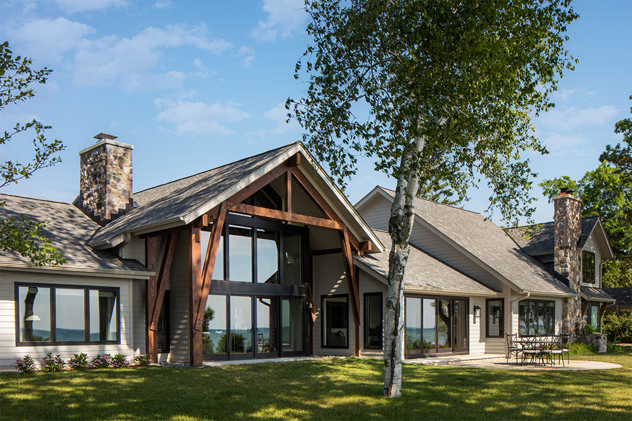Modern Coastal Cottage, Lake Michigan, Ozaukee County, WI
Architecture, Interior Design & Furnishings
Family time revolves around summer visits to this lake house on Lake Michigan. As gatherings grew to include extended family and friends, transforming this secondary retreat into a home for daily living became the ideal. Originally built in the 1960s, the cabin’s rustic accommodations lacked many of today’s conveniences. Remodeling and expanding the existing structure with additional living spaces became the vision for comfortable year-round living. A cottagecore aesthetic embraces an elegant design for a simpler, sustainable existence, that provides family function.
Design Inspiration
Creating a Modern Coastal Cottage began with reimagining the Kitchen. The original “cottage kitchen” was a small compartment, separate from the rest of the house. Building connections between people, rooms and the lake views were important to create an expanded, functional flow.
A larger Kitchen design with a double island floor plan defines entertaining for crowds. The primary island is the chef’s island, and functions for food preparation and cooking. It has a contrasting countertop and houses a sink and dishwasher with cross beams on either end. The second island is a hosting island designed for entertaining and beverage service to move the crowd away from the cooking area. This island features a shiplap base and beam detail with a trough sink, ice maker and undercounter beverage refrigerator. The Kitchen cabinets are Amish made in Wisconsin with a hand applied whitewash finish. The new Kitchen is situated next to the original Hearth Room, which provides a connected overflow space for additional guests.
Bringing the Vision to Life
As the vision for the expanded Kitchen unfolded, it was realized more needed to be accomplished to achieve the desired elevated lifestyle. Seamless connections were needed between new and existing spaces to preserve sentimental elements and to uphold the cottage’s charm.
The first impression at the new Entry is influenced by contemporary Douglas Fir column beam trusses and tall windows that create a rhythm and connection between inside and outside. Concrete flooring over radiant heating is coated in a colored, glossy finish to reflect fluidity and light. To create the new chimney, stones were hand selected for an authentic appearance to those collected on the beach for the Hearth Room’s original. The mantle is a token taken from their previous Victorian home in Saint Paul, repurposed from a support beam that now serves as the fireplace anchor. Log ceiling beams in the new Dining Room are crafted from existing knotty pine. Sliding doors stack to open the front of the house, naturally joining to the exterior Grill Patio and Rain Garden.
The existing Lake Room had part of the roof removed and preserved, while the structure beneath was modified with sliding doors to open to the lake. The roof was then re-set, and the existing hand-hewn logs were repurposed.
To better accommodate visitors, expanded sleeping rooms were a must. Accessible only by a tight spiral stair, the existing second floor’s log structure and roofline was modified to accommodate the addition of a Bedroom, Loft, and full bathroom. A new staircase now ascends to the upper floor and features a hand assembled stick railing.
To enjoy the views of the lake, the new Primary Suite and barrier free living spaces are on the main floor for easy aging in place.
A beautiful and seamless design melds old and new together. The love of entertaining family and friends is now effortlessly accommodated with the open Kitchen and connected Hearth Room as the heart of the home.

