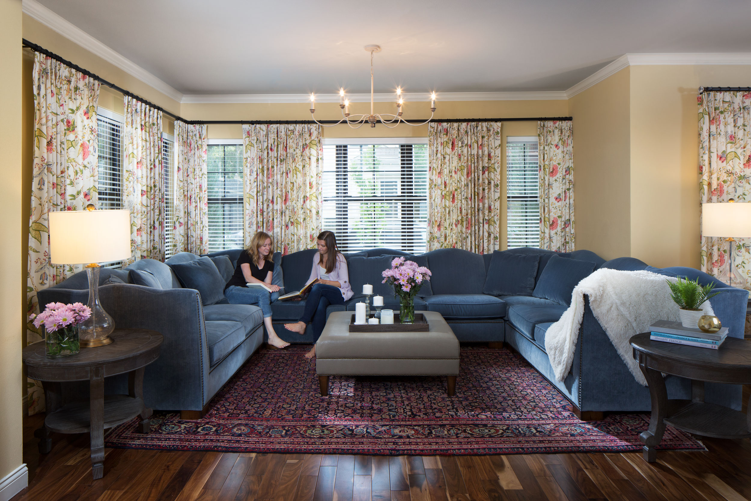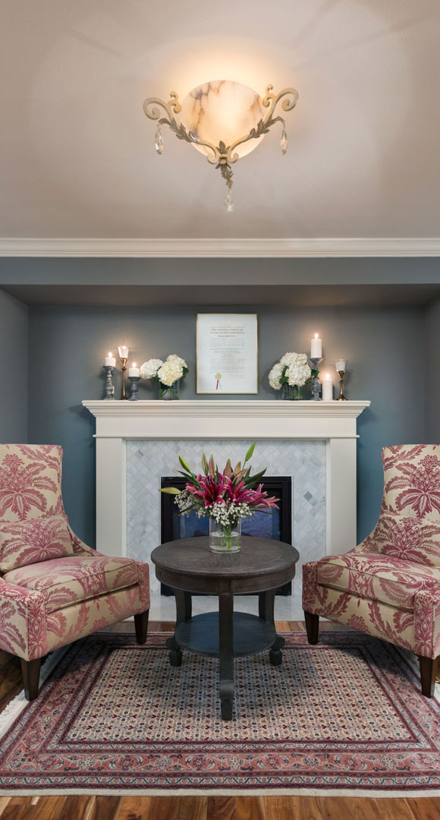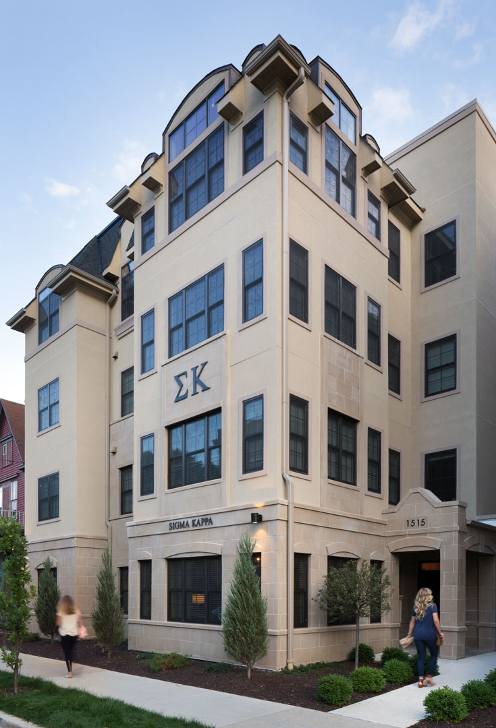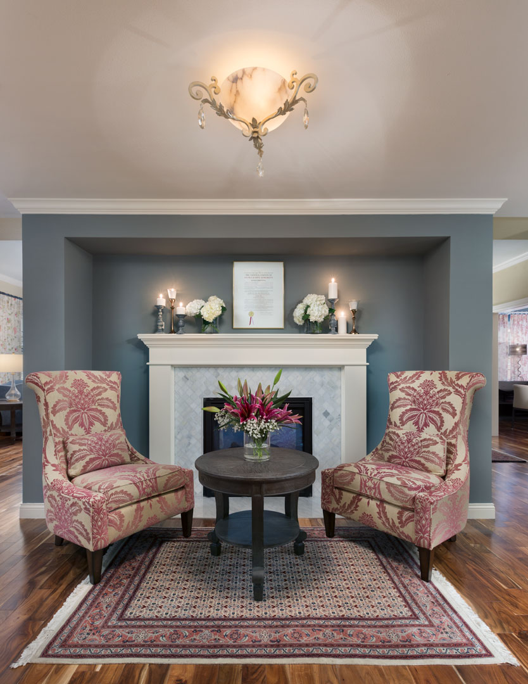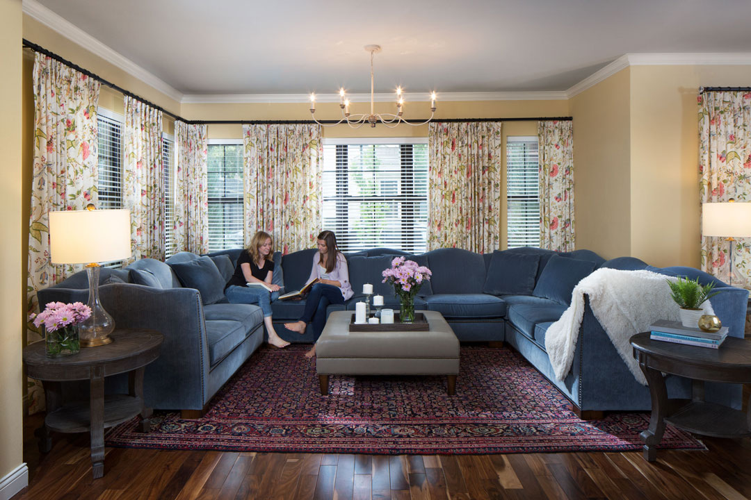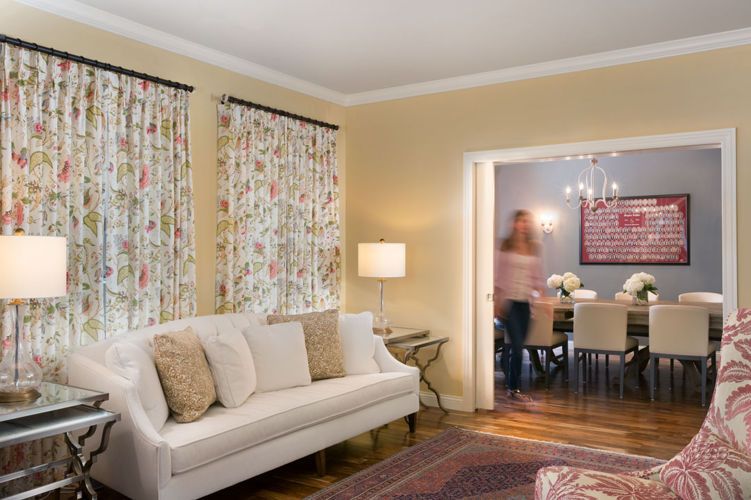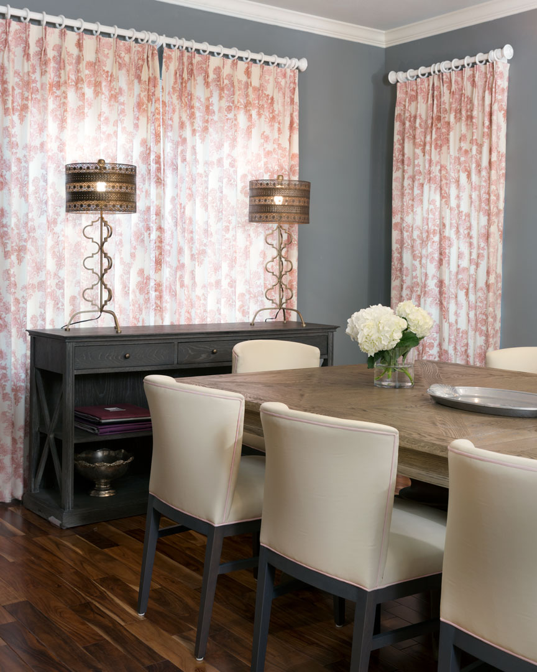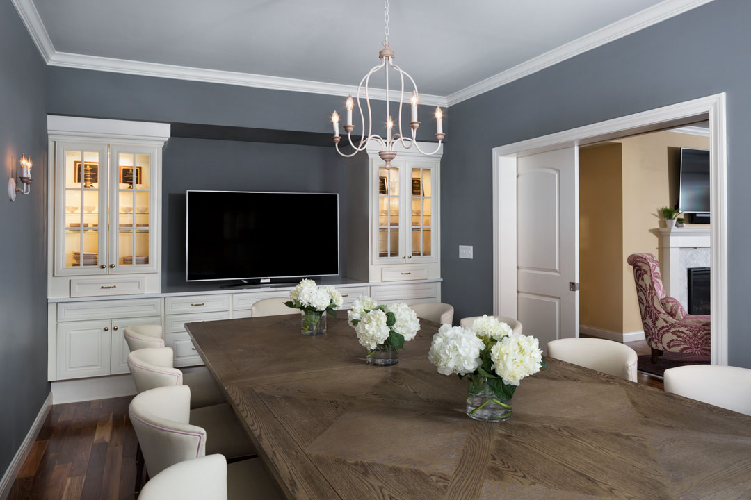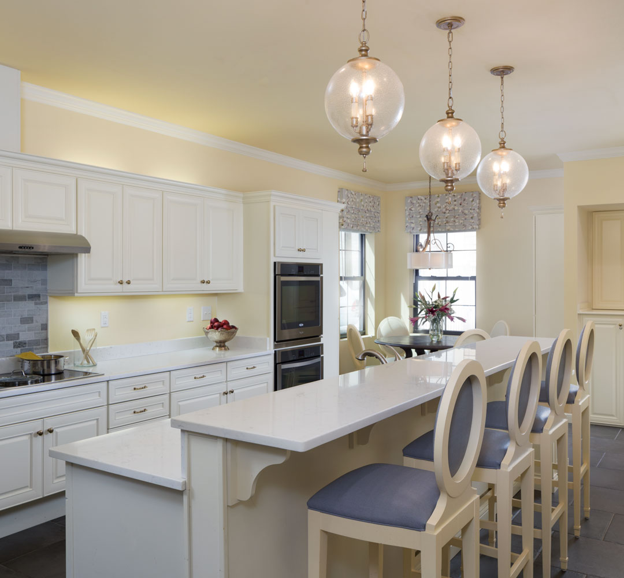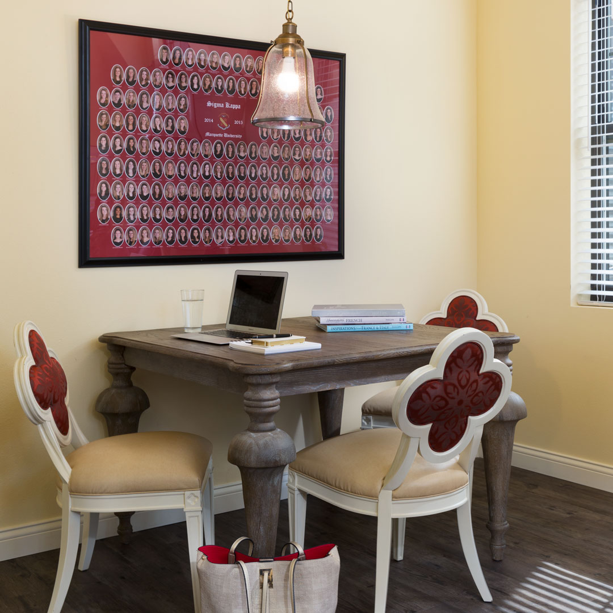Sigma Kappa Sorority House Remodel, Milwaukee (Marquette Univ.), WI
Architecture, Interior Design & Furnishings
The interior design for the new home of Sigma Kappa Sorority at Marquette University was led by Deep River Partners as part of a joint collaboration between developer Cedar Square LLC and Saab Architects.
Design Inspiration
The casual French elegance of the house was inspired by the Sigma Kappa Pinterest page and incorporated throughout in the finishes, furniture, rugs, and window treatments. The Sigma Kappa colors of maroon and lavender are thoughtfully woven throughout the palette.
Lifestyle Considerations
In a home for 24 college women, each space was designed to be flexible for a variety of uses from private meetings to group study. Lounge areas were generously sized, have plenty of natural light, and include a selection of comfortable furniture. Display areas for composites, awards, and chapter memorabilia were designed throughout the house. Bedrooms were neutral to allow for individual personalization. Private and more casual spaces were designed in the back of the house and on the upper floors. The receiving and formal spaces were near the front.While maintaining the design themes, durability and longevity were top considerations in the selection of finishes and furnishings.
Recognition
Gold, Design Excellence Awards, American Society of Interior Designers (Milwaukee Chapter)

