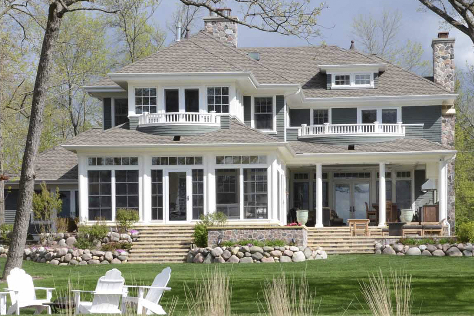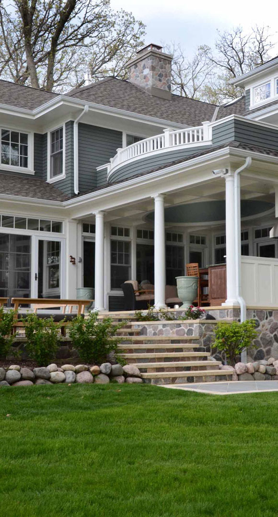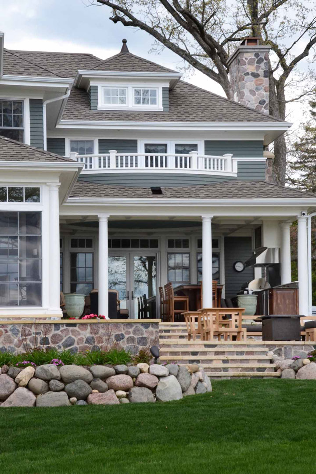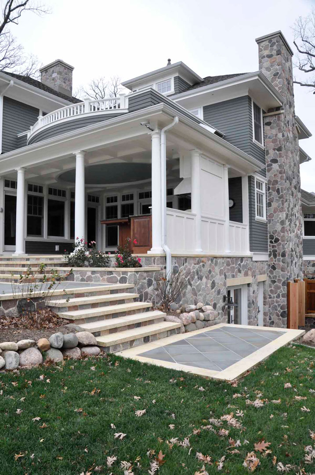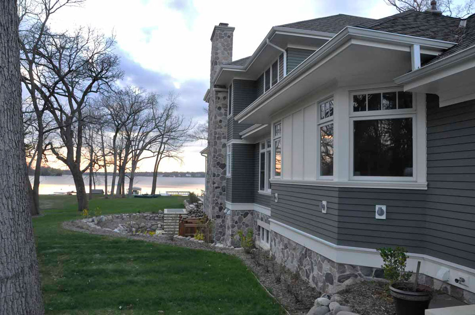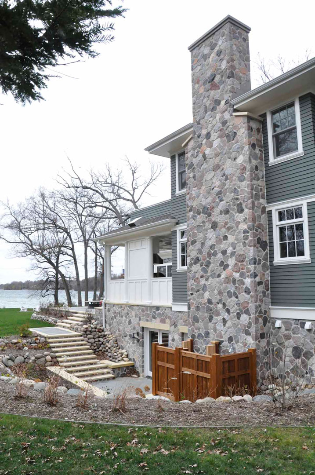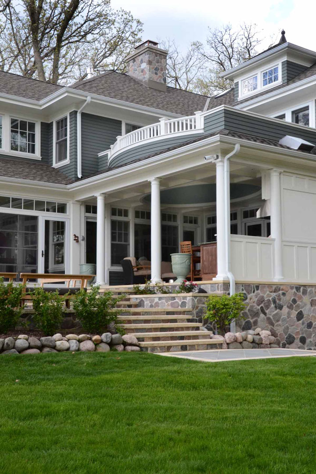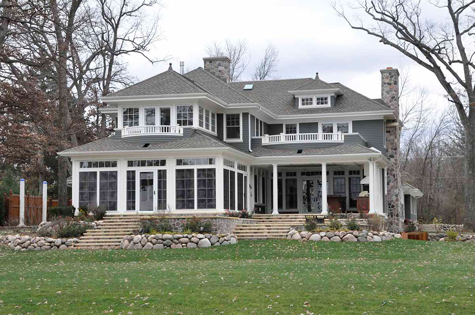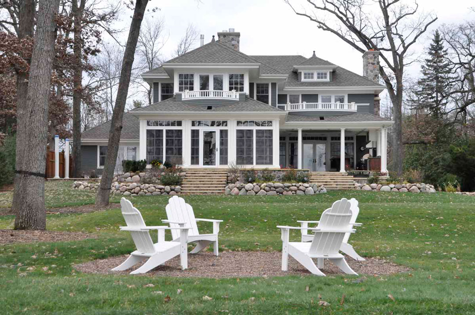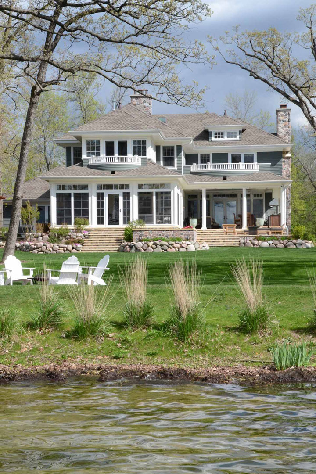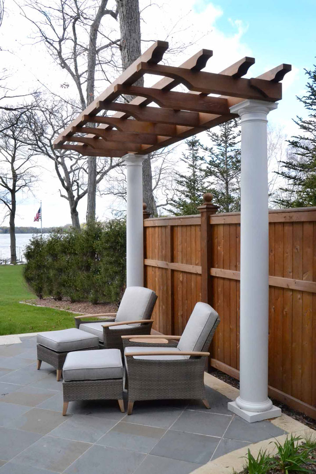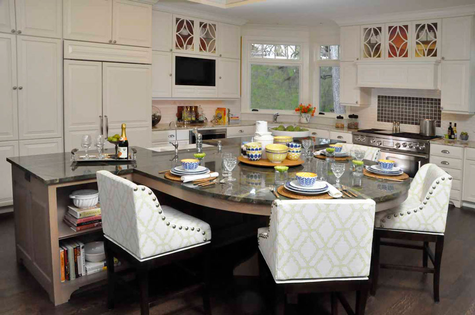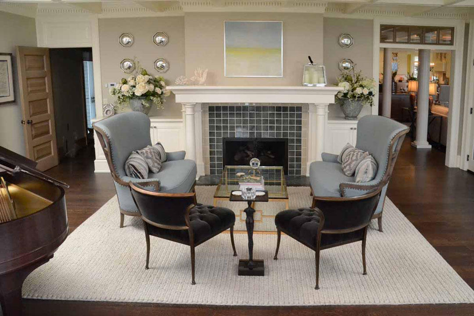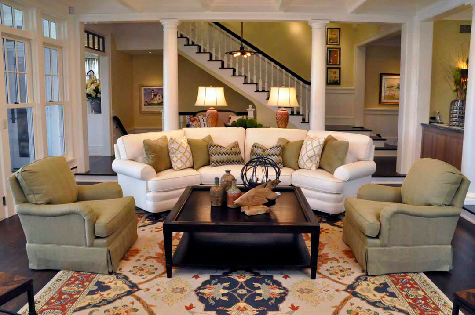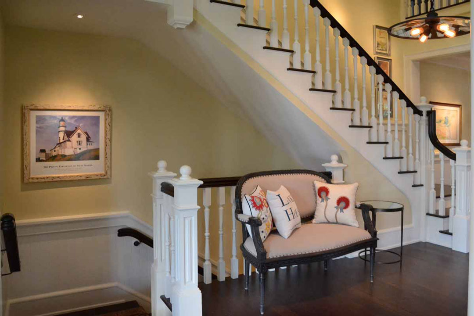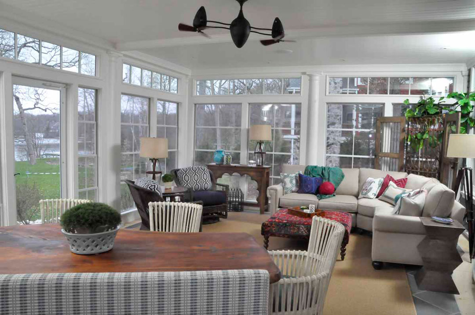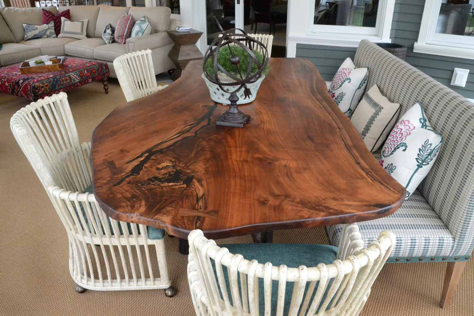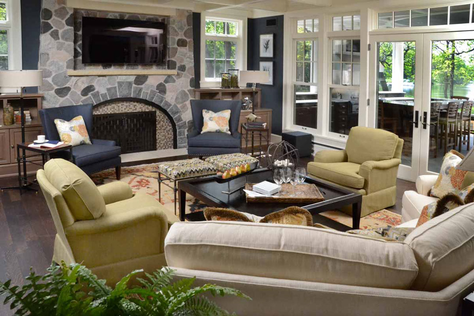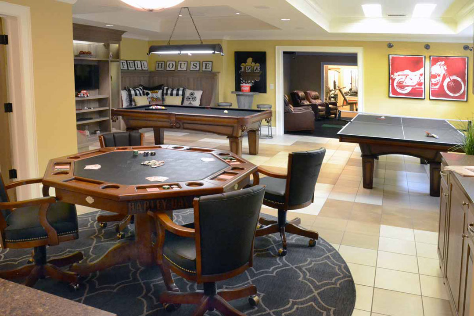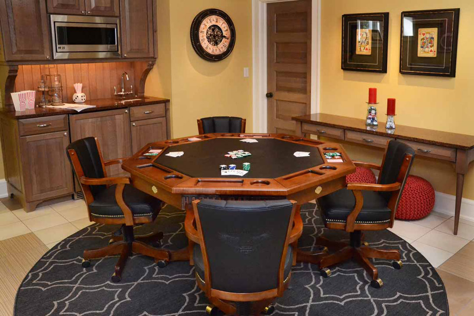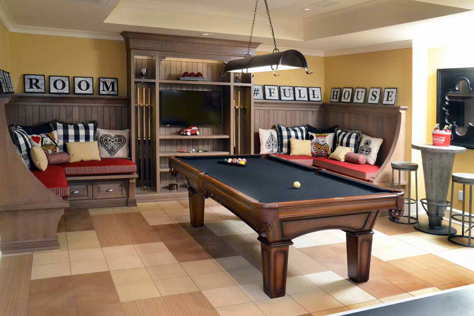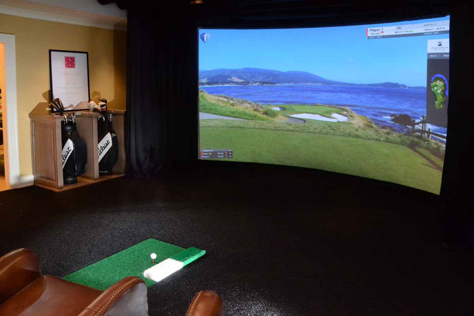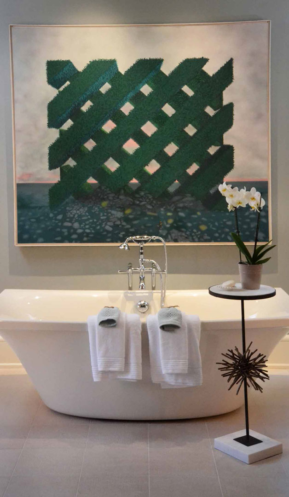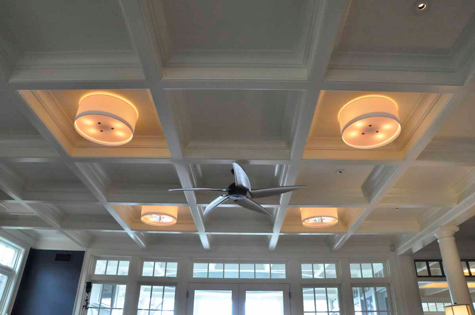Historic Lake Home Remodel, Oconomowoc, WI
Architecture & Interior Design
Sited on Oconomowoc Lake, Wisconsin, this renovation takes a 1900s country Victorian residence and converts it into a modern day home ready to take on the fun and casualness of lake living.
Distinctive Features
New amenities include an outdoor Lake Terrace with a fire table and spa, Outdoor Kitchen, Screen Porch, first-floor Master Suite with private Terrace, Guest Suites, dine-in Kitchen, Game Room, Golf Room, and Lower Garage for a motorcycle collection.The exterior rehabilitation was extensive yet the new design beckons and builds upon period detailing evident in the existing home. Doric columns, lap siding, detailed exterior millwork, and split face stone veneer work together to create the timeless feel of the American summer home along the shore.
Lifestyle Considerations
The interior organization supports frequent entertaining through a large open concept and circular circulation routes without dead ends. Clear vertical circulation with a centralized main stair connects all levels of the home. Multiple living, sleeping, gaming, and dining/cooking areas, each with their own identity, integrate to provide the ultimate environment for family and friends to gather.
Recognition
- Experience this home in a 3D tour >
- M Magazine Light-Filled Lake Home
- Wisconsin Breast Cancer Showhouse. The event supports early stage breast cancer and prostate cancer research at the Medical College of Wisconsin.

