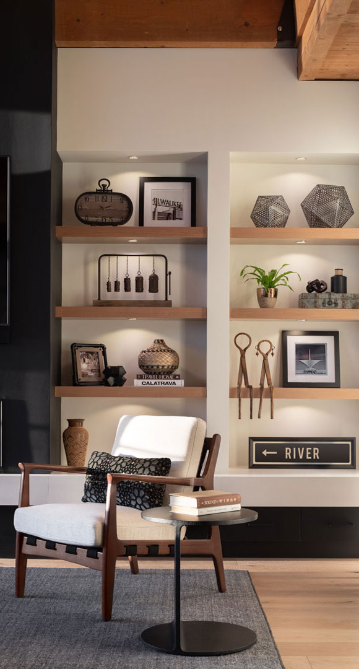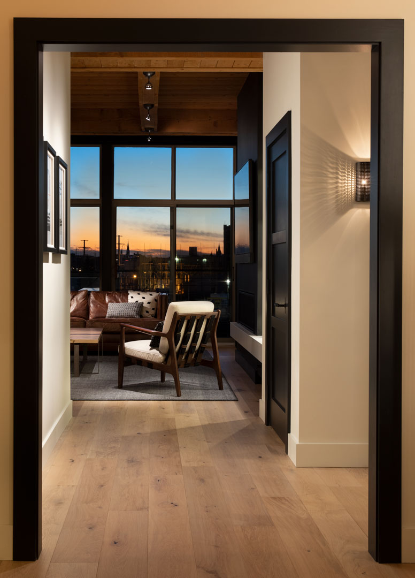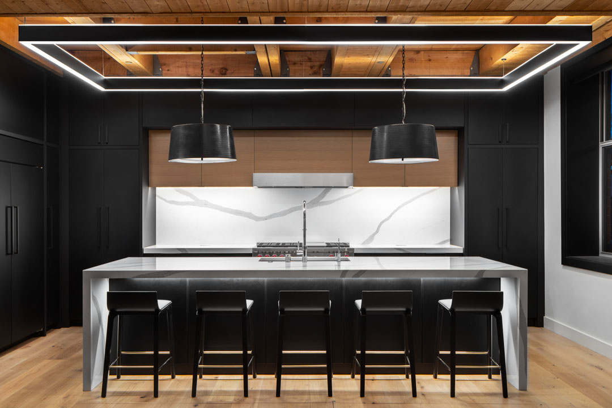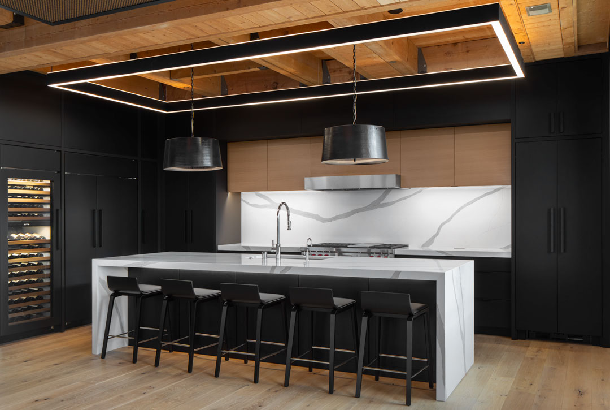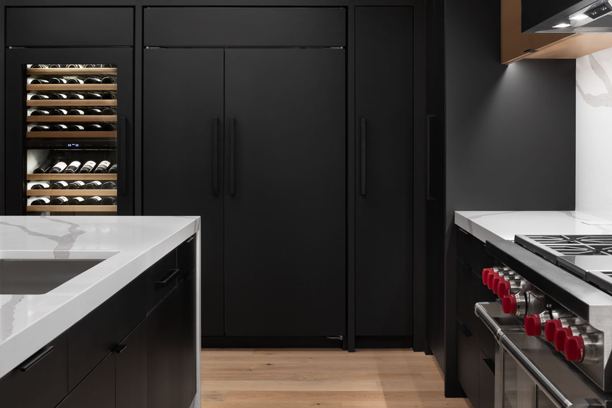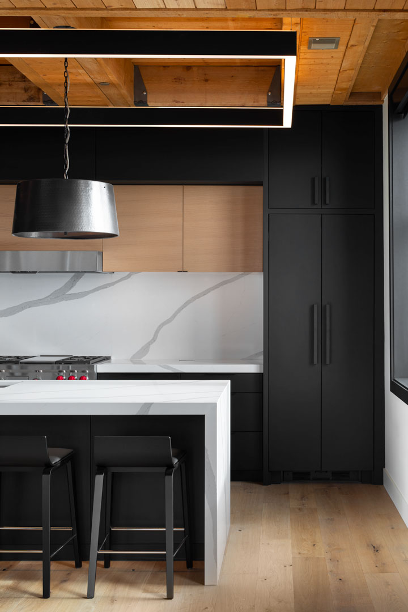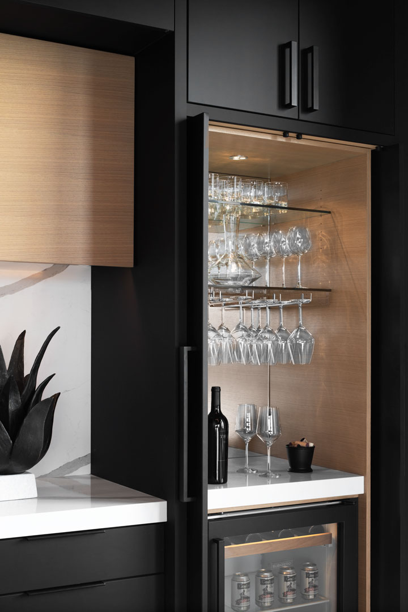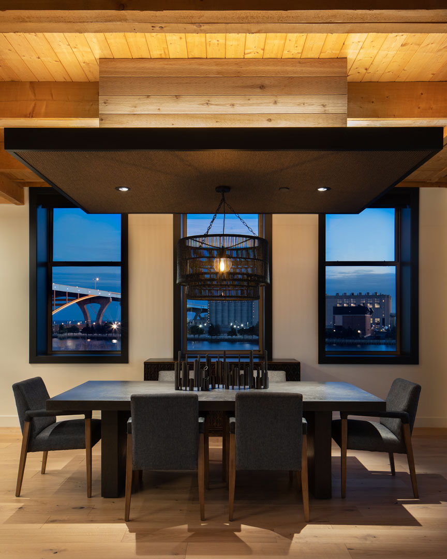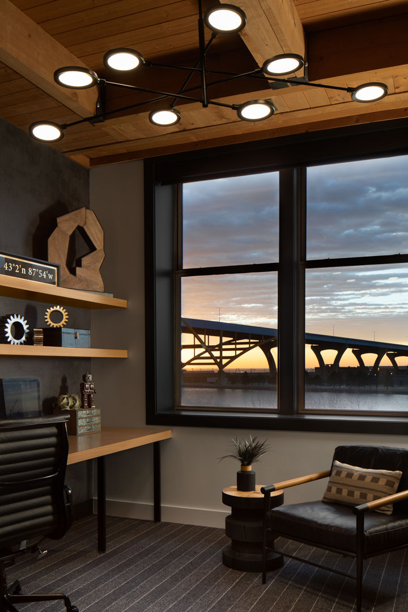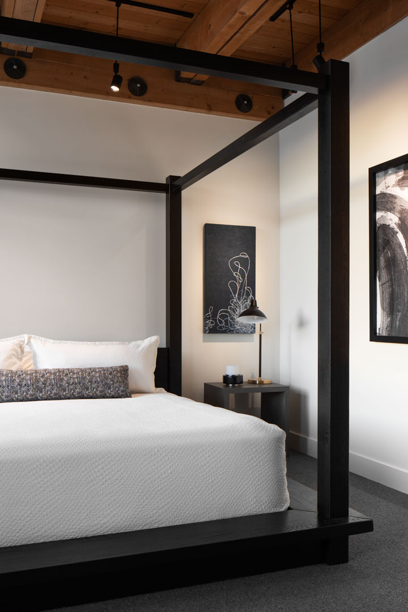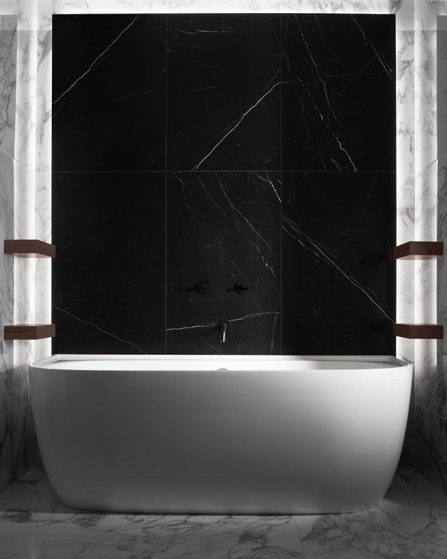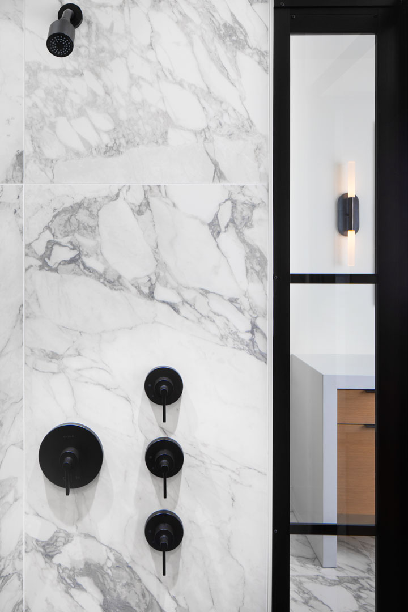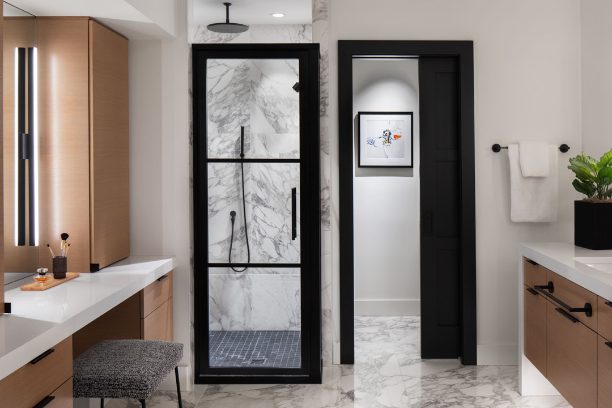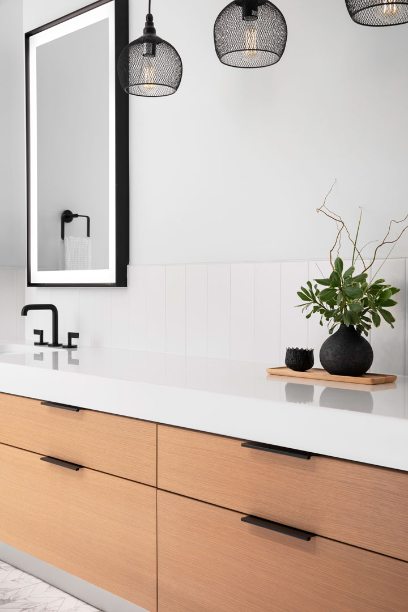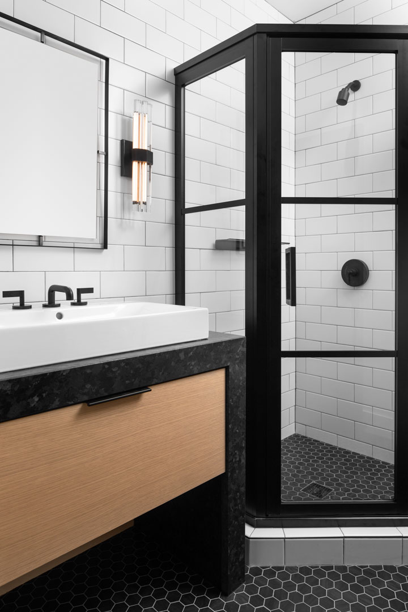Modern Industrial Urban Condominium, Milwaukee, WI
Architecture, Interior Design & Furnishings
The homeowners wanted to enter their pied-a-terre and feel they were arriving at a high end hotel. To accomplish this, their Riverfront Condominium renovation incorporated its urban setting into a new design.
Design Vision
The desired modern and industrial theme is balanced throughout the home with the simple use of black, white, and matte rift cut white oak. Metal and concrete industrial materials are accented throughout.The foyer was reimagined by relocating an existing coat closet to widen the entry. Closing off the foyer with a wall and cased opening reduced the long hallway to the family room and created space for the homeowners to greet their guests. The geometric wood wall is lit from the sides and showcases an industrial styled mirror. A floating ceiling panel with textured wallpaper lowers the tall ceilings for a more intimate welcome.
Distinctive Features
In the family room, a gas fireplace was added with floating shelves and an art niche on either side, and a floating hearth beneath. In the expanse of the open family room, the dropped ceiling from the foyer is repeated to define the dining room.The existing kitchen lacked a strong center line so the sink moved to the island, which allowed space for a larger centered range. The paneled refrigerator and wine column live together on the left side, creating a nice asymmetrical balance to the windows at right. Black cabinets add a modern edge, while the white oak cabinets and white quartz countertops provide relief to the black and marry the design elements together.The existing bedroom hallway was reconfigured by moving the guest bedroom door to incorporate a hall bath, joining the two for a complete guest suite. In the new guest bath, the elongated vanity is asymmetrically balanced with a tall lighted mirror offset by three metal mesh industrial pendants. The shower was refaced with black and white ceramic tile and a new industrial black metal shower door.The existing primary bathroom was underutilized with an inefficient floorplan. Solutions for plumbing constraints were rectified to install a dramatic soaking tub, a double vanity, enlarged shower, and a makeup area. In the primary bedroom, a new four-poster platform bed is reminiscent of the black cased openings and doors throughout the condo.The home office features a dramatic suede leather accent wall with white oak floating shelves running the length of the room. A modern light fixture, patterned wool carpeting and sitting chair work together to form a productive space, or one to simply take in the magnificent view of the river bridge leading out to Lake Michigan. In the adjacent powder room industrial modern elements were incorporated, including a metal mirror, leathered black granite counter, white oak vanity and floating shelves. The entire wall beyond the shower area was tiled to convey a more cohesive and spacious impression.
Recognition
- Platinum, Design Excellence Awards, American Society of Interior Designers (Milwaukee Chapter)
- Bronze, Kitchen & Bath Design Awards, Kitchen & Bath Design News
- Regional Award, Chrysalis Award for Remodeling Excellence


