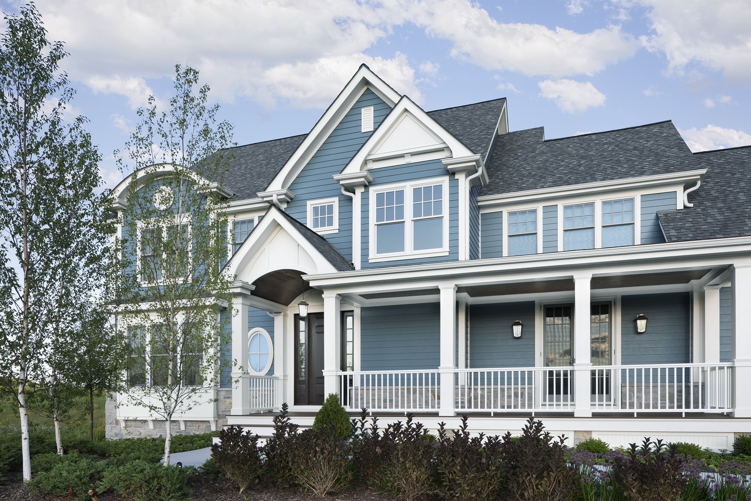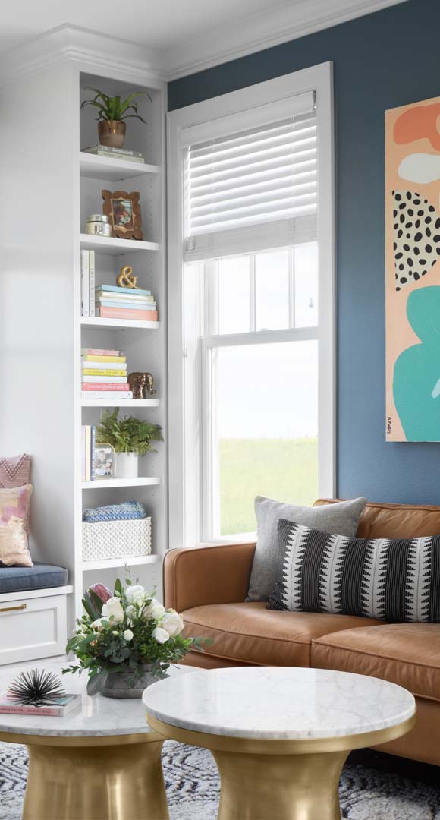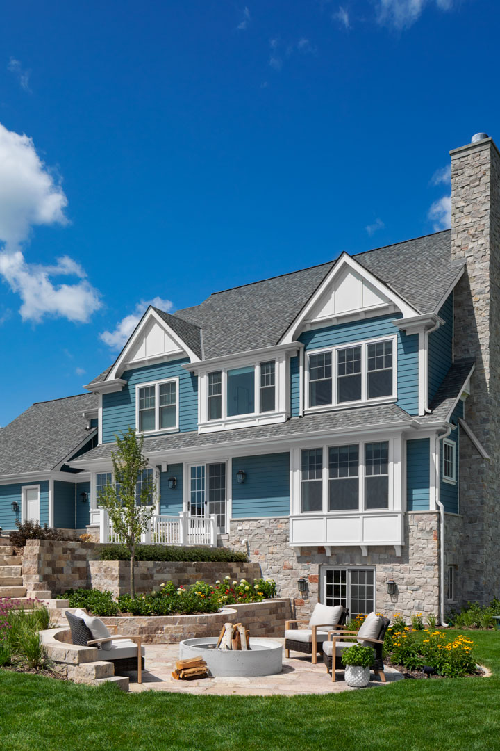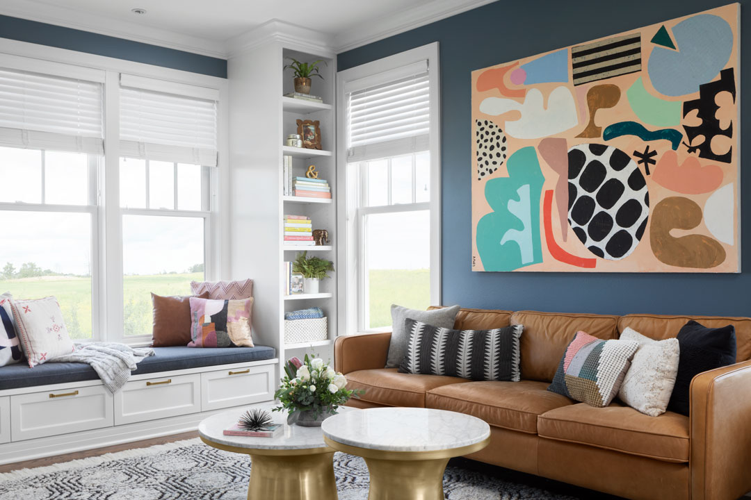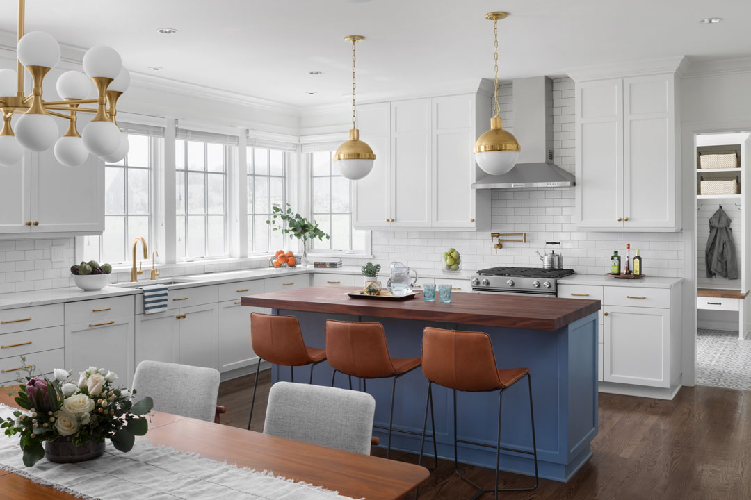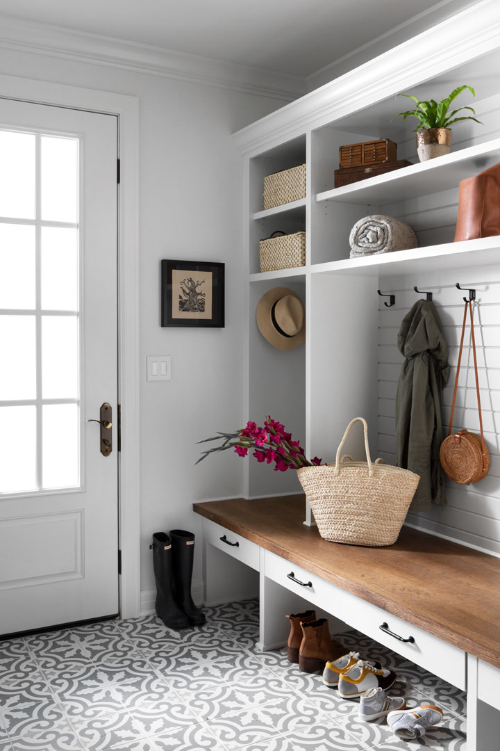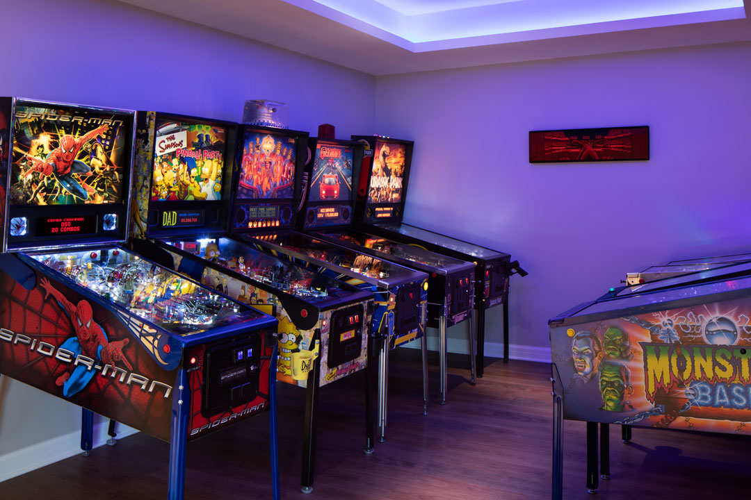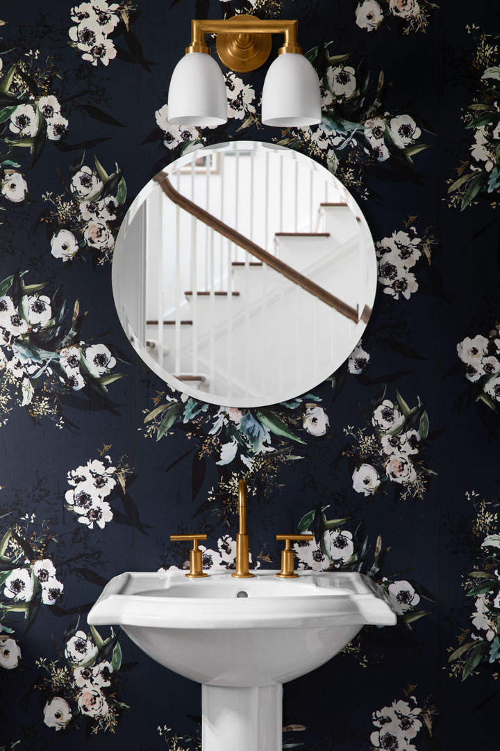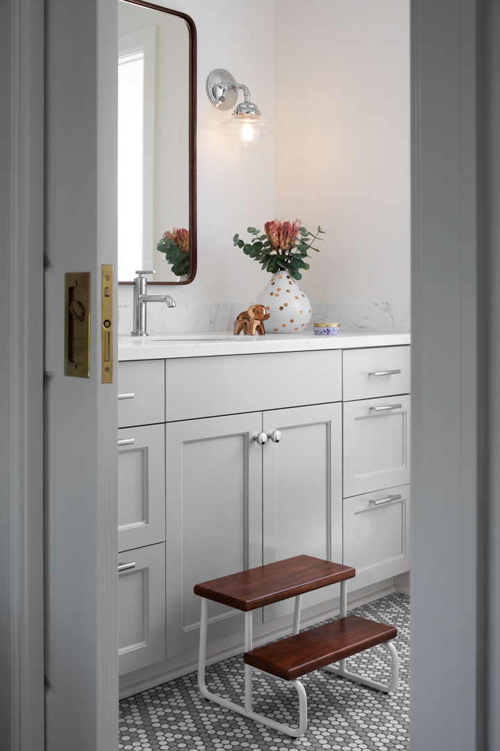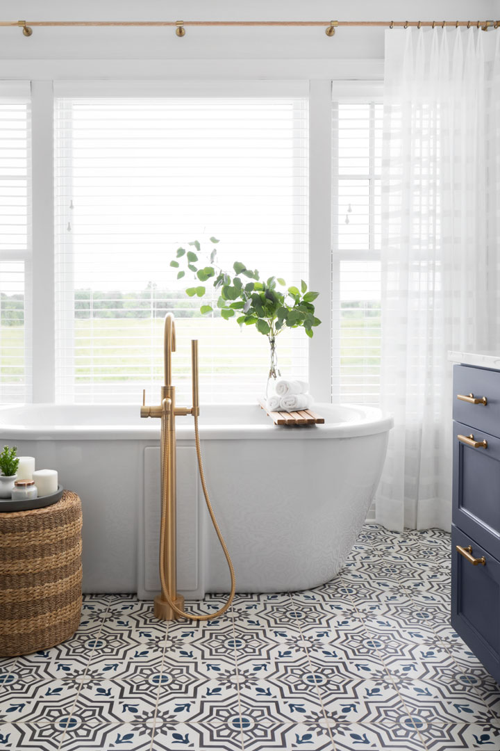Transitional Colonial Custom Home, Grafton, WI
Architecture, Interior Design & Furnishings
A design theme expressing clean lines punctuated with dark and light details and an open floor plan delivers this Modern Family Colonial.
Lifestyle Considerations
Designing this custom home for a young family opened the door of opportunity to create welcoming spaces to entertain, play, rest and most importantly to grow. From an artist studio and comfy den, to a pinball arcade and secret children’s hideaway room, this home boasts spaces uniquely fitting for every member of the family.
Design Vision
Moving from an outgrown, yet quaintly historic home, the homeowner valued its traditional details and charm, but desired a more open floor plan.The vision for their new home became an exterior that is classically colonial to fit the aesthetic of their new suburban neighborhood guidelines. An expansive front porch crowned with a stained ceiling and barrel entry is a historic nod in a new build, while incorporating an aspect for socializing to greet the neighbors passing by. On the inside, traditional bones were accented with modern flair. They wanted to upscale their life yet make prudent selections and create designed spaces with combined functions.
Recognition
- Silver, Design Excellence Awards, American Society of Interior Designers (Milwaukee Chapter)
- MKE Lifestyle Comforts of Home

