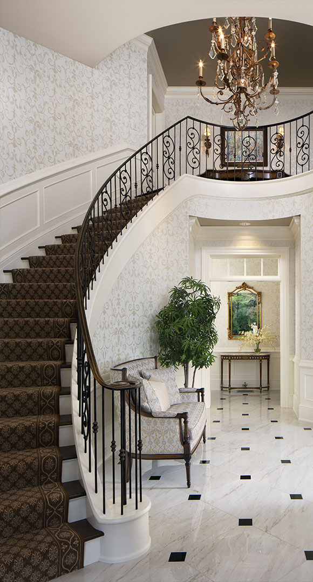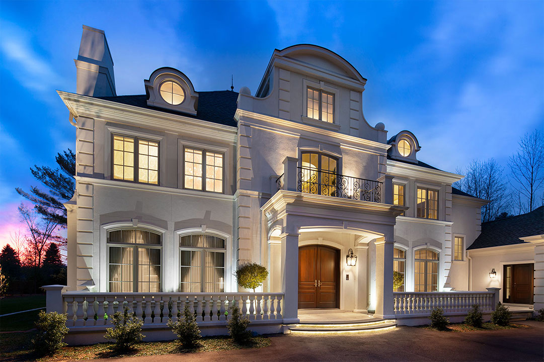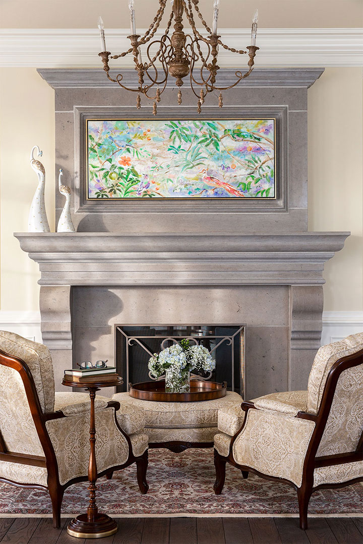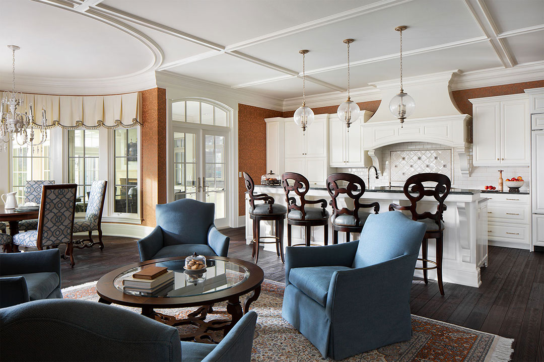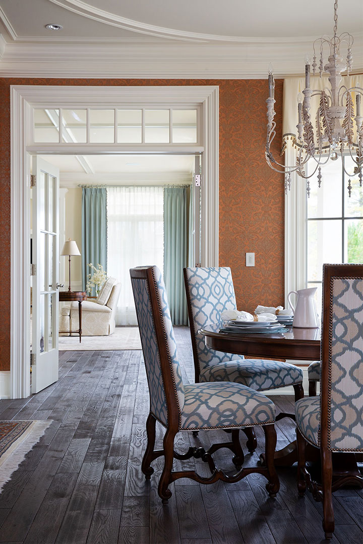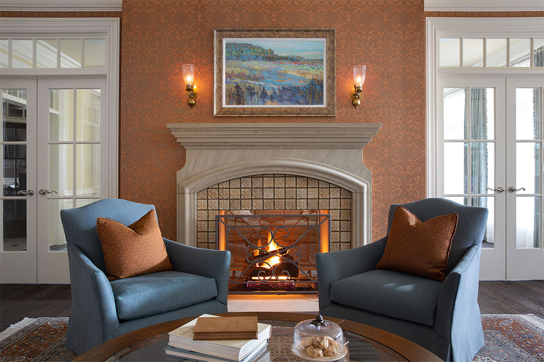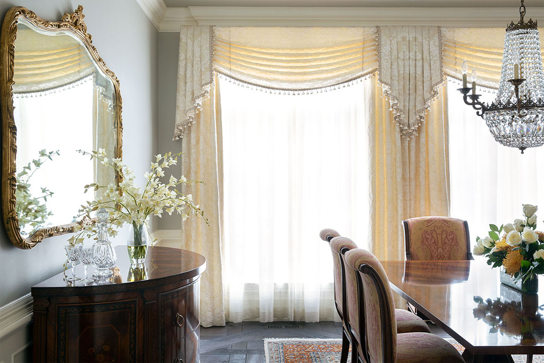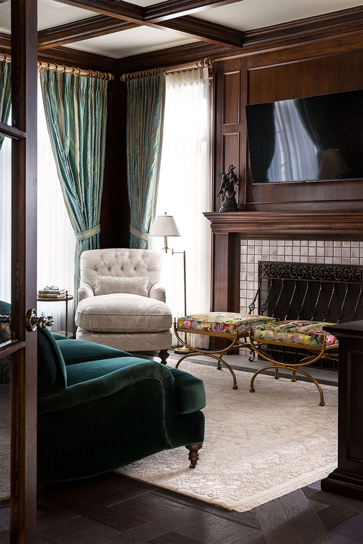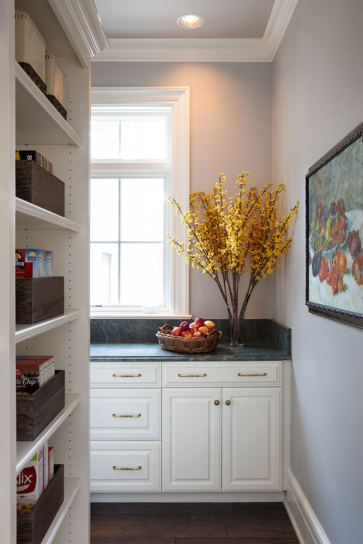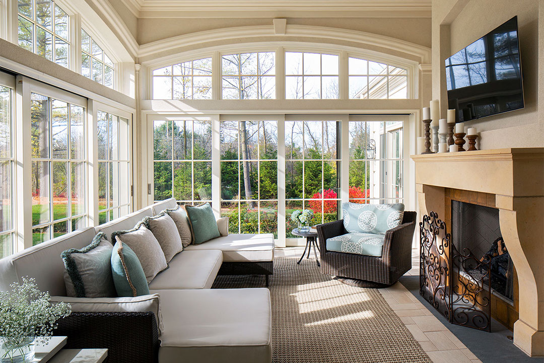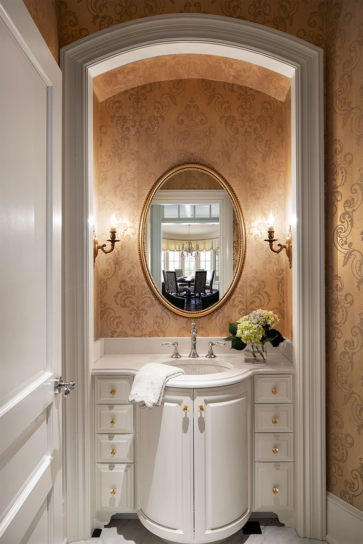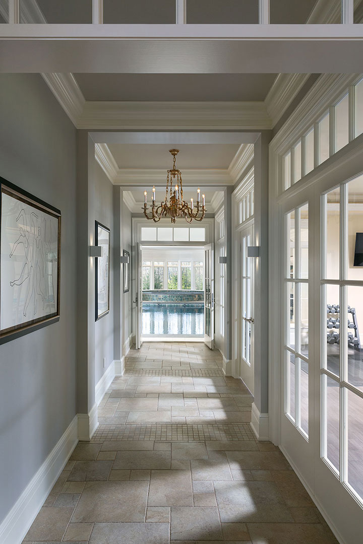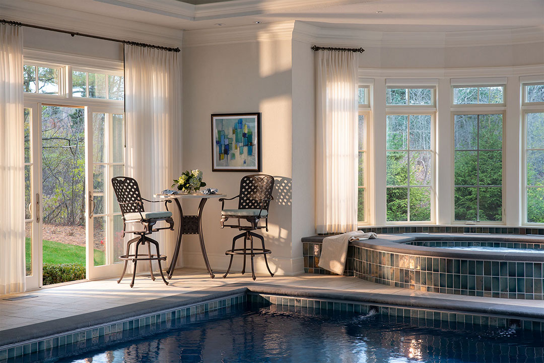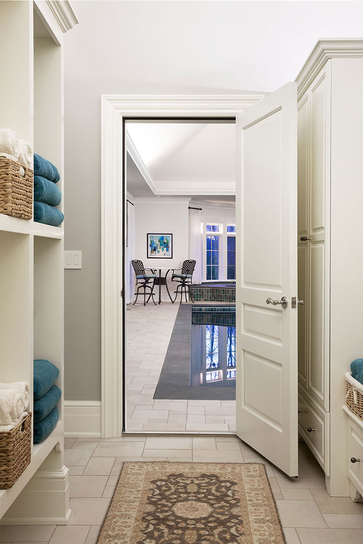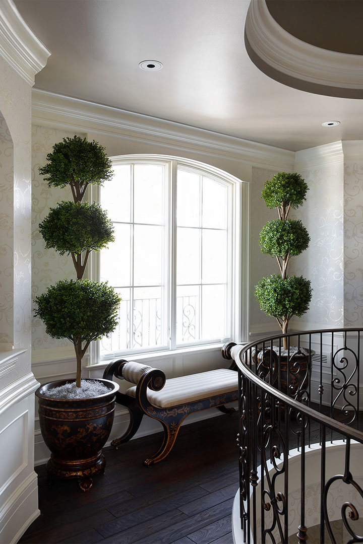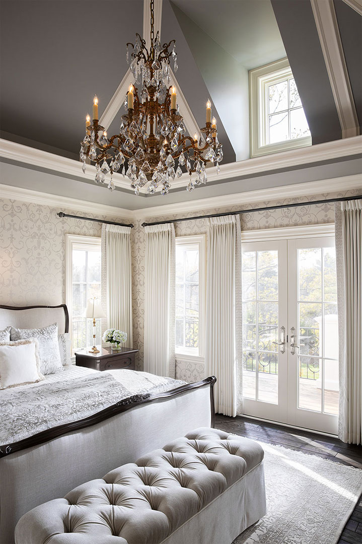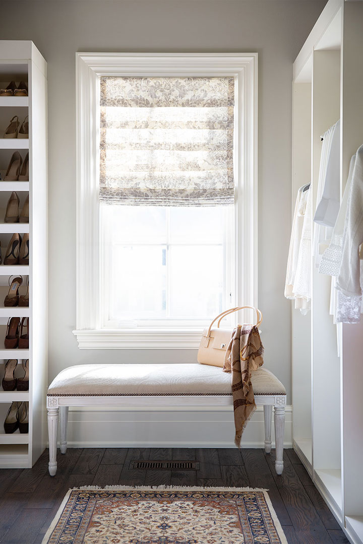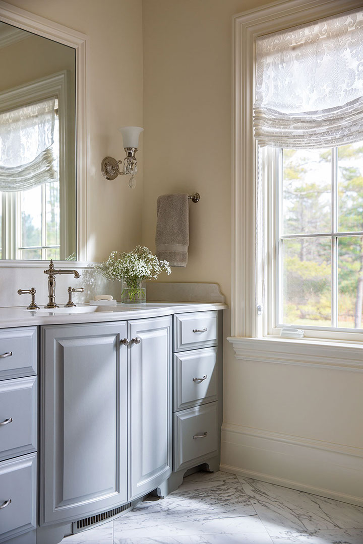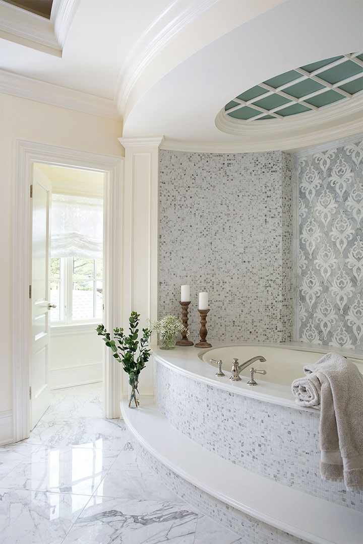Custom French Home, Mequon, WI
Architecture, Interior Design & Furnishings
A childhood home in Paris was the inspiration for this new home on a wooded lot. The style of the house is French Formal – as opposed to French Country – and this was the filter through which all design decisions were made.
Design Vision
The primary design challenge for this project was to capture the essence of a formal French home yet keep it livable and approachable for a young and active American family.The most obvious expression of formality was in the floor plan itself. Contrary to popular “open plan” themes whereby most spaces open up to each other, the floor plan in this home was designed to maintain a great deal of privacy and feel fairly structured moving from room to room. Great care was taken to maintain both public and private spaces.
Lifestyle Considerations
Relative to the floor plan, the design of the grand foyer was twofold. First, it serves as a gentle barrier to private living spaces beyond. Secondly, it sets the expectation for the level of formality and appointment in the rest of the home.The rest of the first floor was organized to include a home office (Study), large Kitchen, Family Room and formal Dining Room. The design also incorporated a first floor Pool and Exercise Room. The corridor leading to these spaces (the Pool Gallery) provided another way to spatially organize rooms.The second floor had similar spatial requirements in that the Master Suite – consisting of a bedroom, bathroom, two walk-in closets and a sitting room – was separate from the rest of the bedroom suites (for children and guests).
Recognition
- MKE Lifestyle Tres Chic
- Bronze, Design Excellence Awards, American Society of Interior Designers (Milwaukee Chapter)


