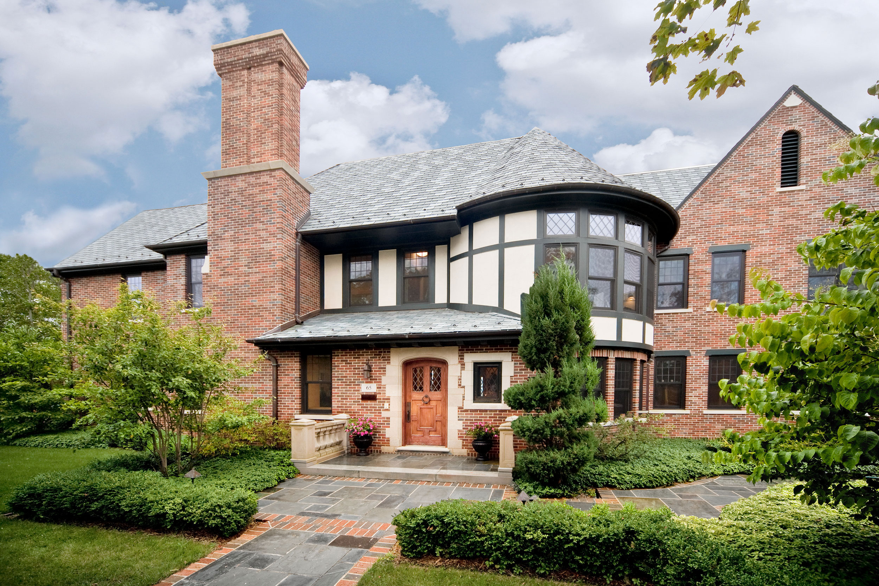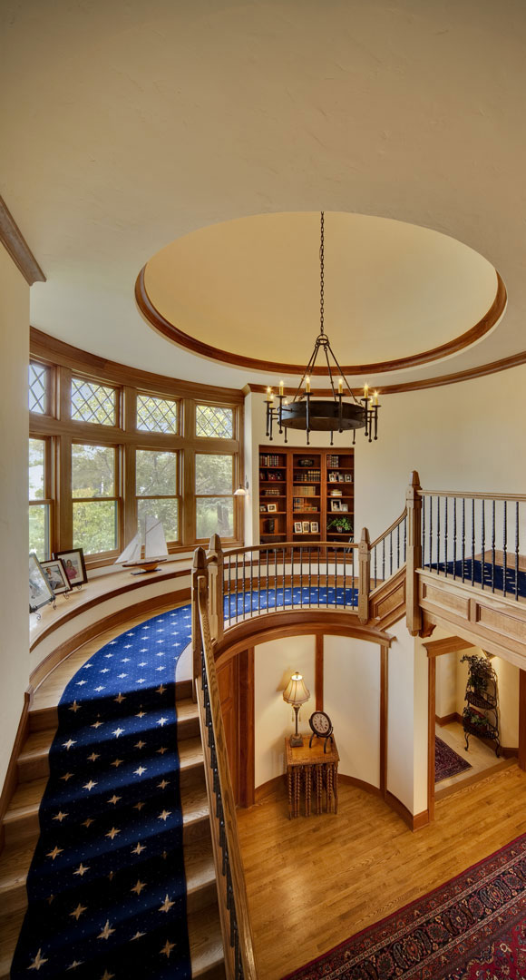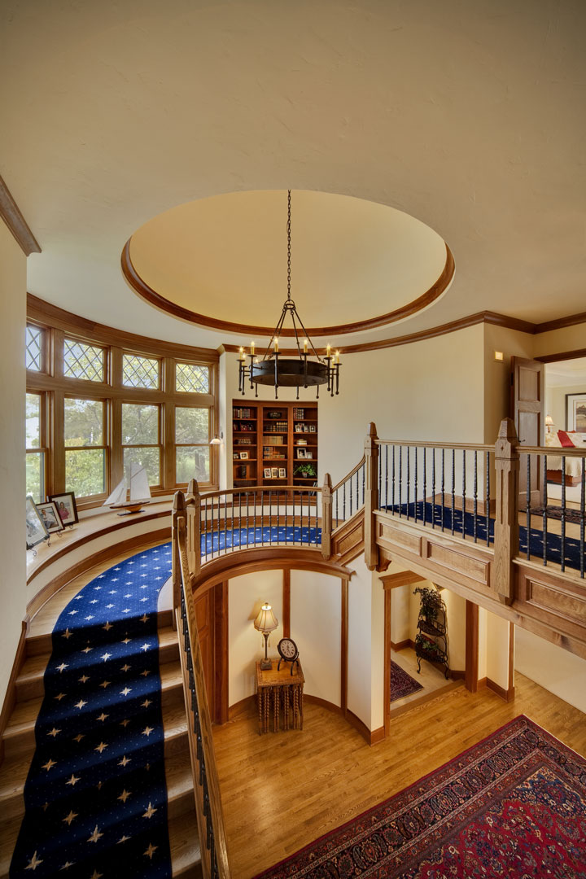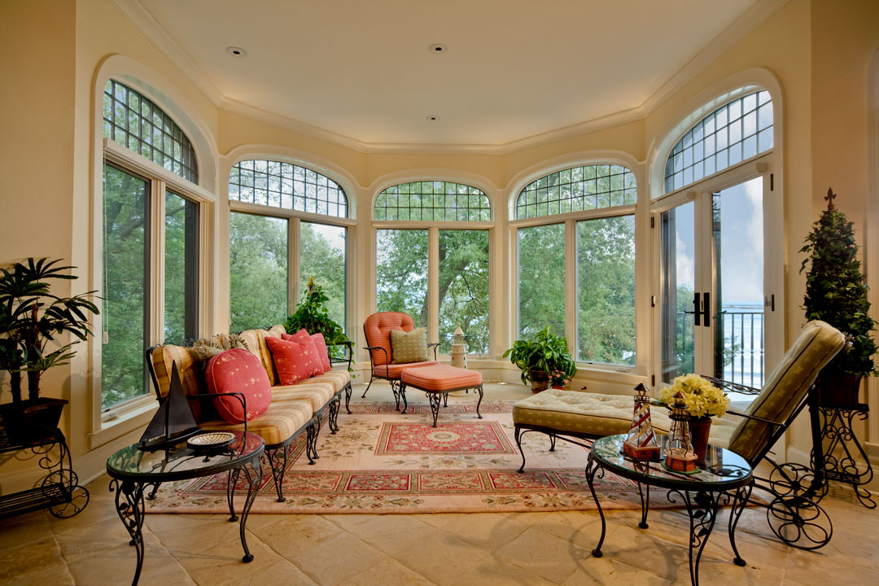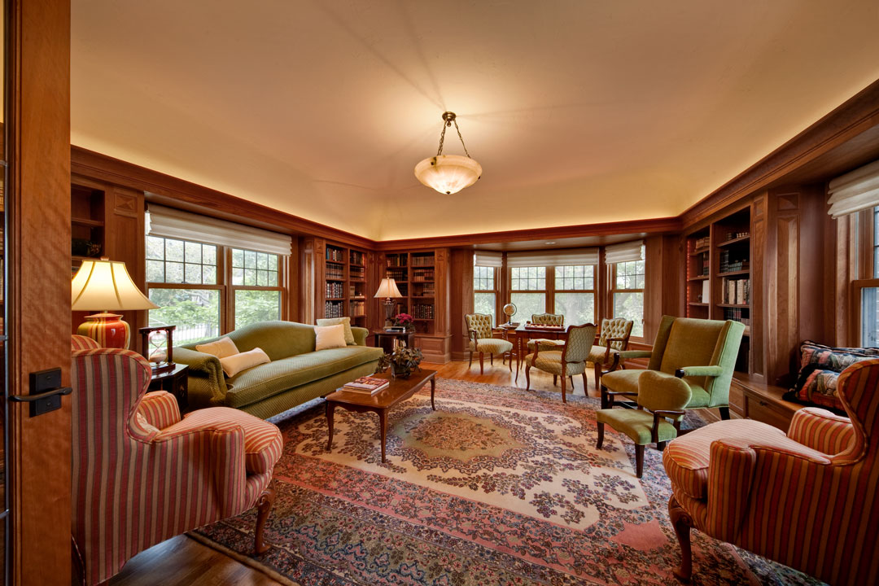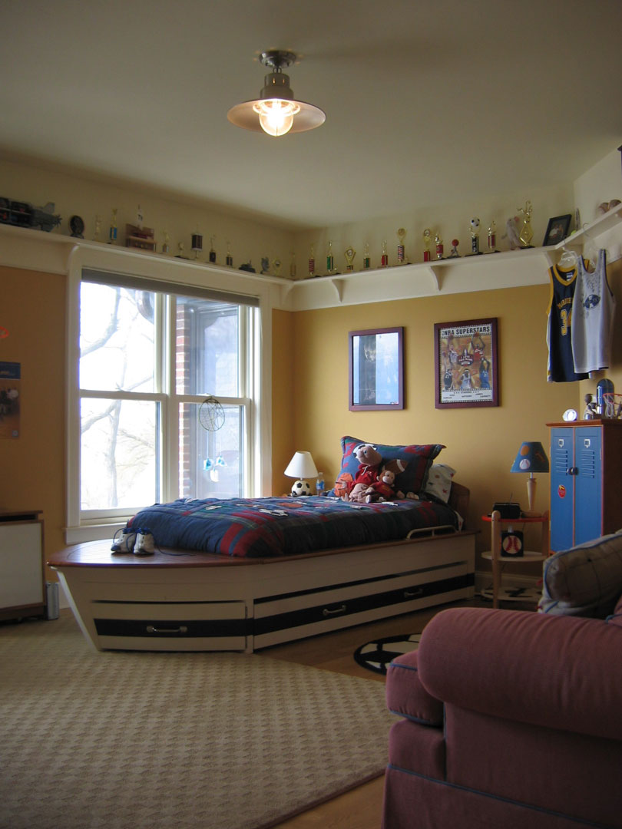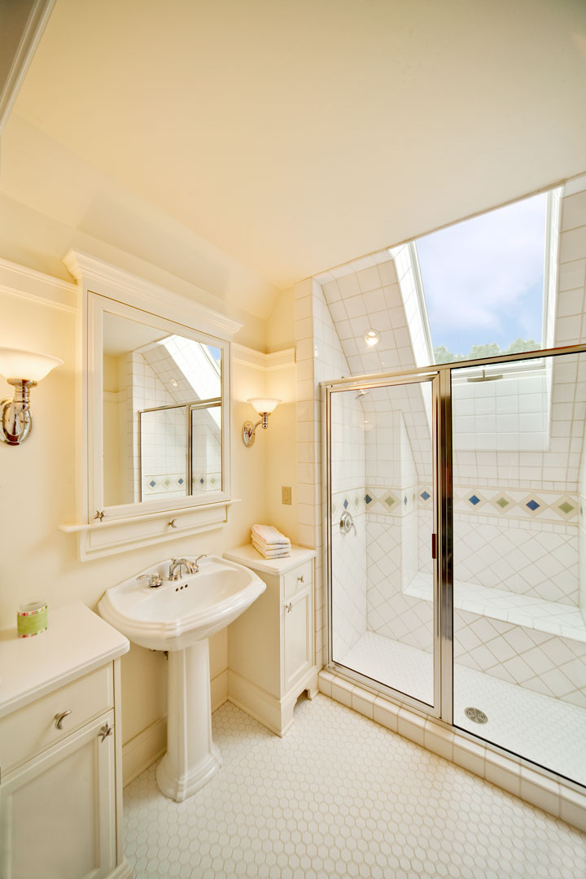Custom Traditional Tudor Home, Sheboygan, WI
Architecture, Interior Design & Furnishings
The traditional Tudor style is refreshed with an open airy atmosphere that floods the home with natural light and allows panoramic views.
Distinctive Features
A tall chimney and robust turret flank the home’s front entry. Rich, turn-of-the-century characteristics, detailed brickwork, timber accents, old world plaster, and cut stone, bring the exterior to life.Traditional leaded glass window panes give way to large floor-to-ceiling windows that offer the unobstructed views. Accessible from the living room and dining rooms, the octagonal space provides a porch atmosphere that can be enjoyed year-round.Accented by hand-wrought iron balusters, reclaimed newel posts march in rhythm to the home’s second floor. Flanked by a long, curved window seat, the vaulted ceiling and iron chandelier are the central focus of the entry hall. Leaded transoms above the tall windows beckon historical roots while expansive glass brings an abundance of natural light to the interior.

